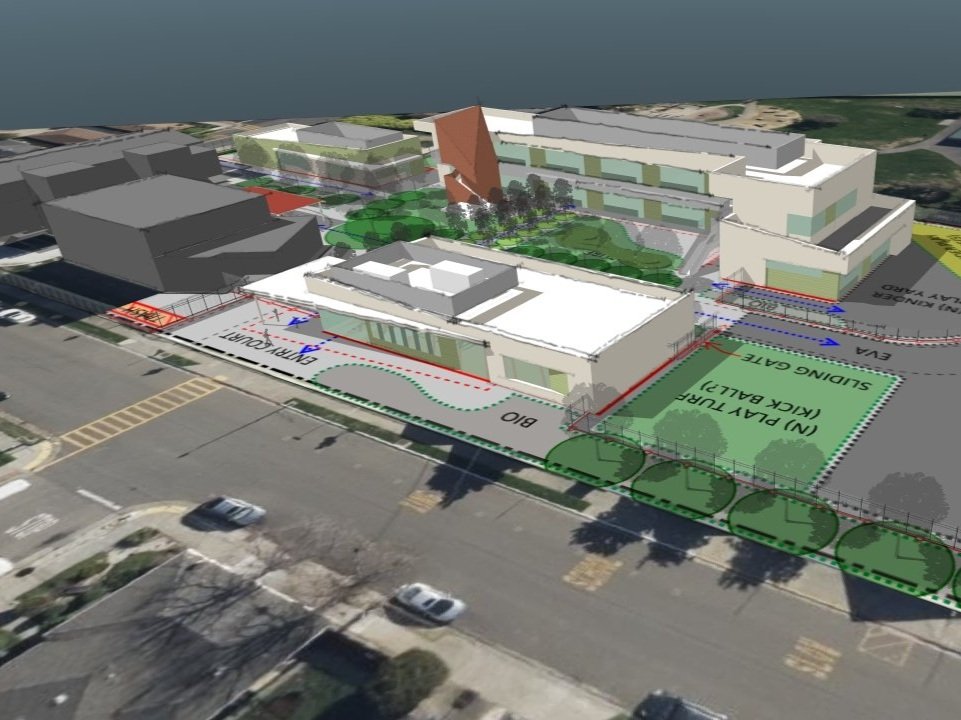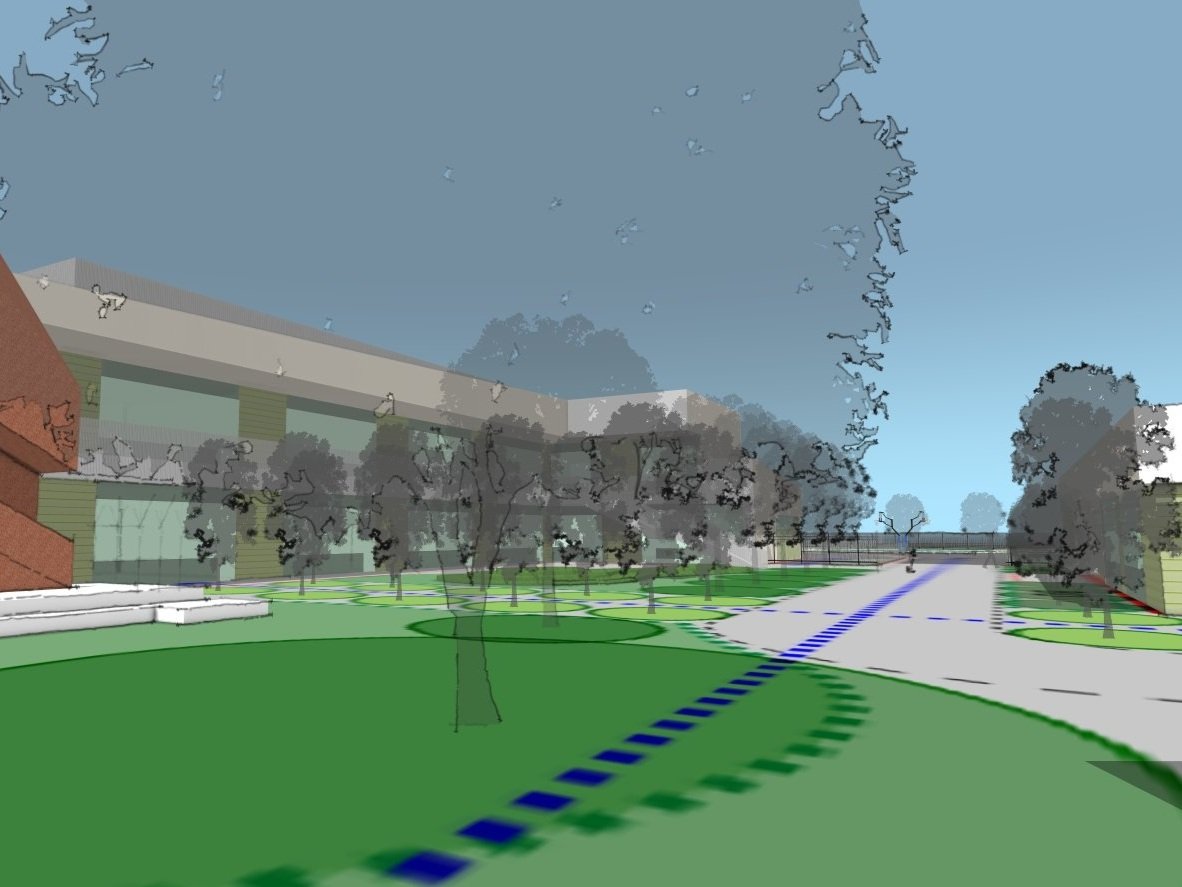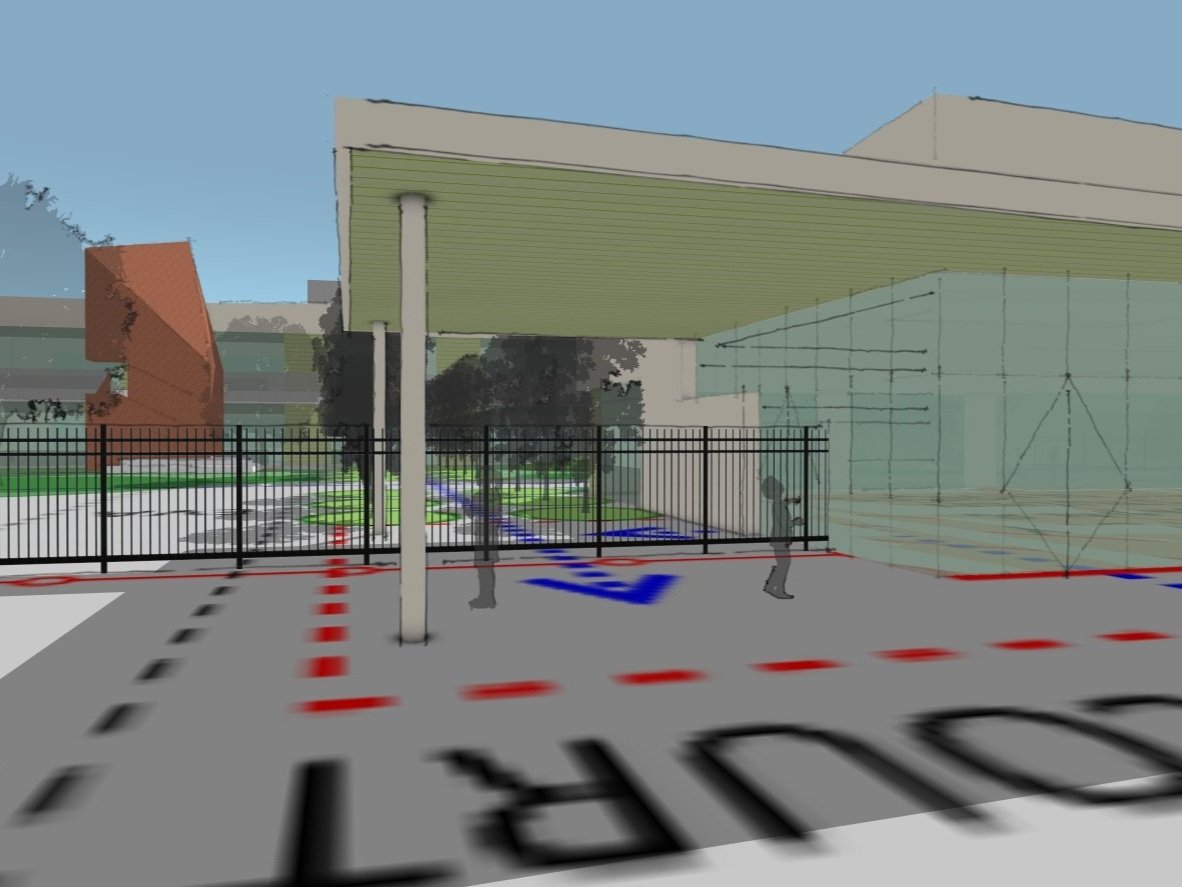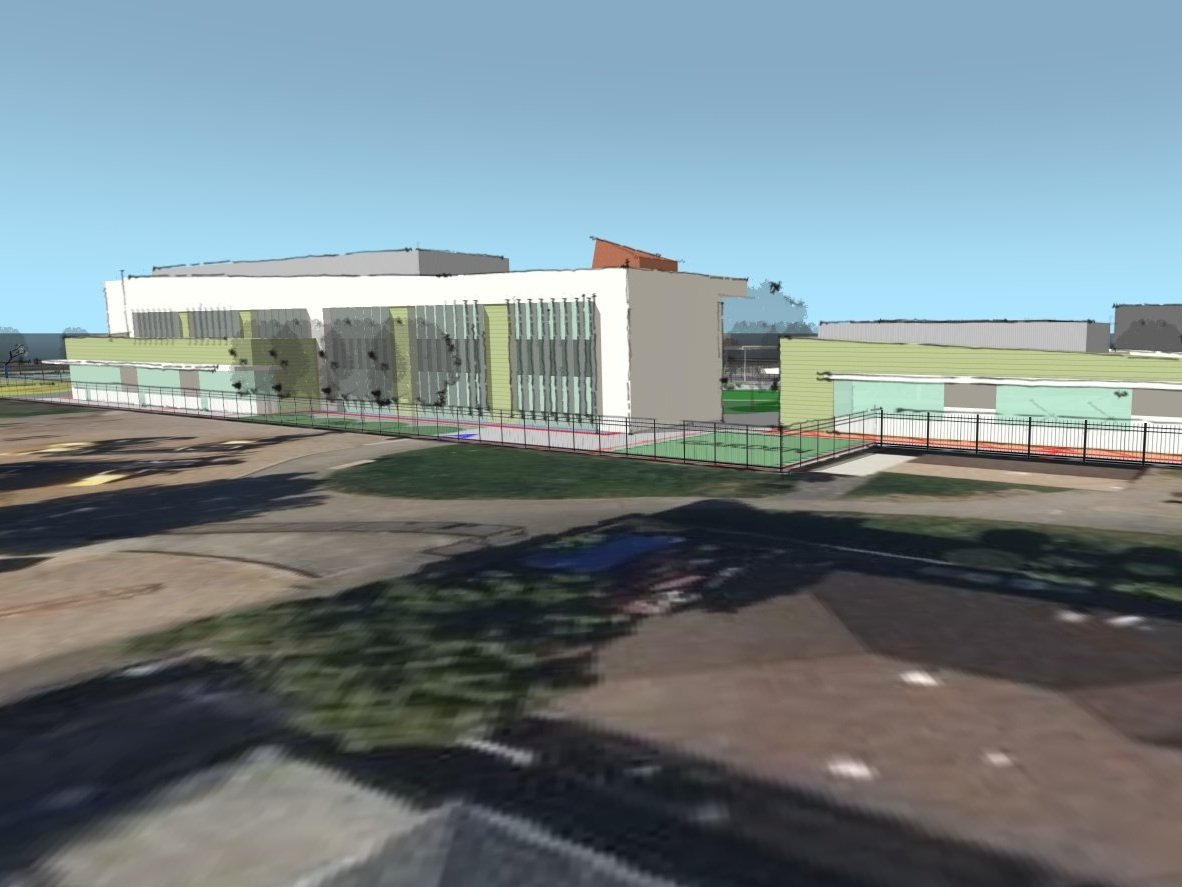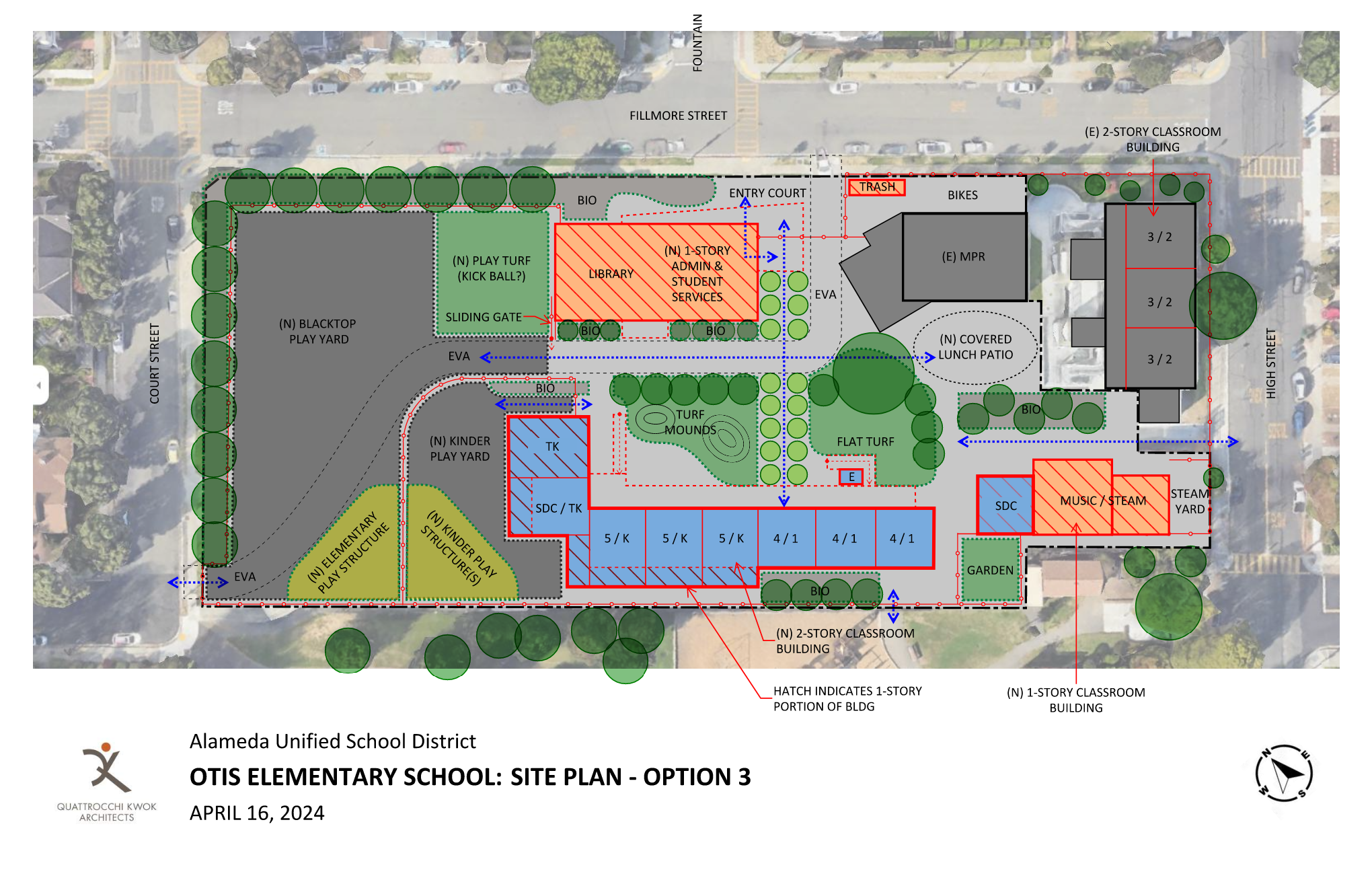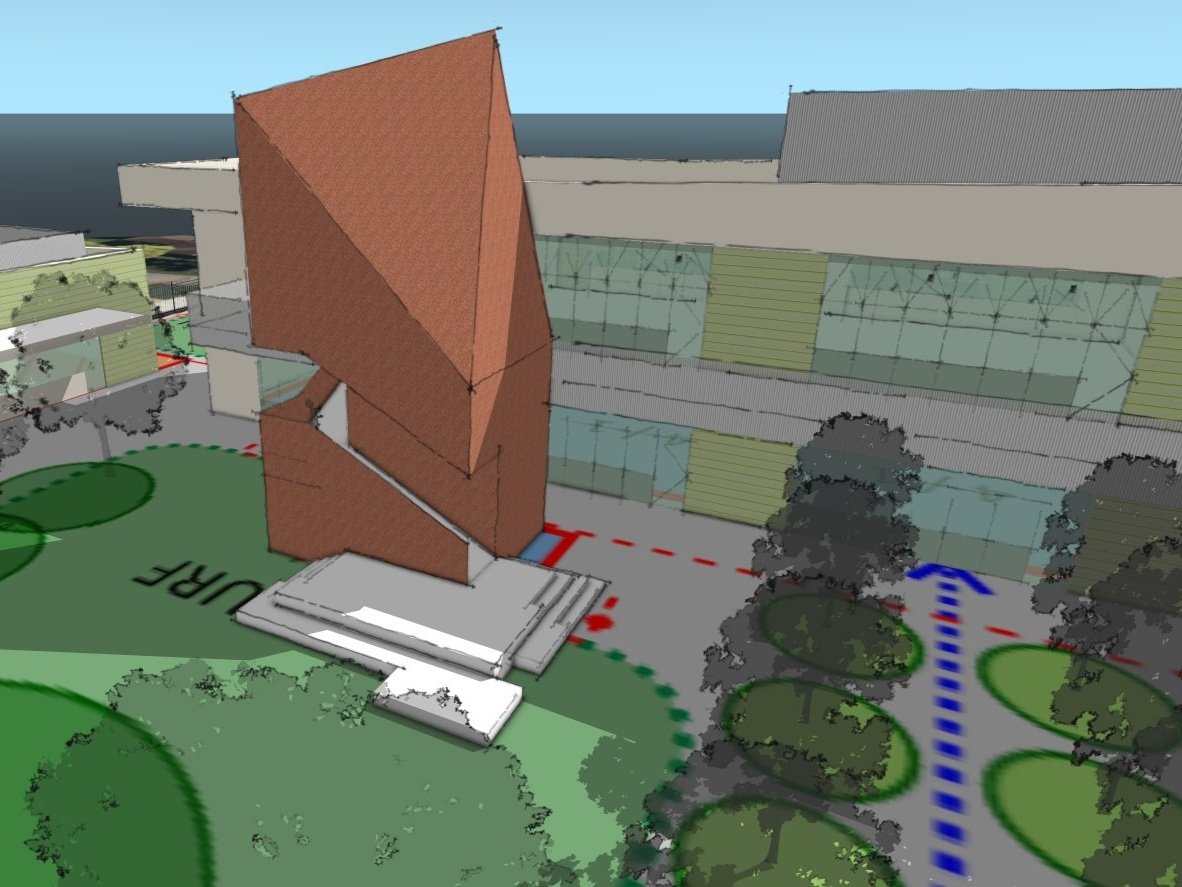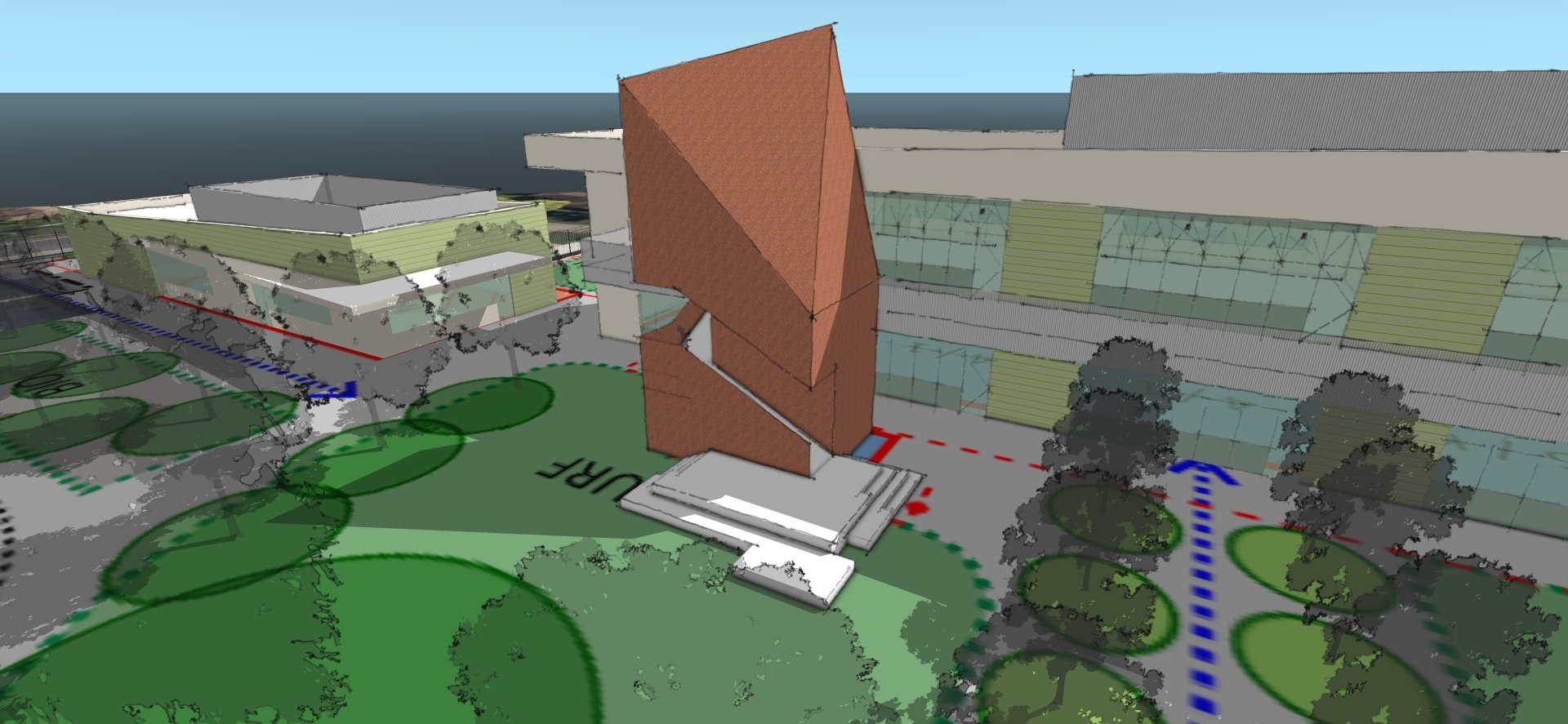
Otis Elementary School
Client: Alameda Unified School District
Scope: Demolition and reconfiguration of existing campus to include new classroom buidling for 20 TK - 5th homeroom classrooms, new admin/library building, new STEAM building, sitework including academic quad and play yard.
Area: New construction = approximately 30,000sf. Sitework = approximately 80,000sf.
Firm: Quattrocchi Kwok Architects
Role: Studio Lead, Designer
Status: Construction in 2026-2028
Frank Otis Elementary School is a public K-5th grade school with an enrollment of approximately 525 students, located at 3010 Fillmore Street in Alameda, California. The campus is bounded by residential neighborhoods on three sides with a community park to the South.
The Measure B Master Plan described the demolition of three classroom wings, administration, older two-story classroom building, and five portable classroom buildings to make way for new one and two-story buildings. The Existing MPR and newer 2-story classroom building at the corner of the site will remain with minor improvements.
The new buildings are expected to provide: a new single point of entry with secure lobby/reception and adminstrative offices, new library/media center, new grade level and specialty classrooms including TK-5 homerooms as well as Music and STEAM rooms, and site improvements that include shade structure, outdoor learning/gathering, outdoor play, expanded bike parking, new student garden, and other accessibility improvements.
