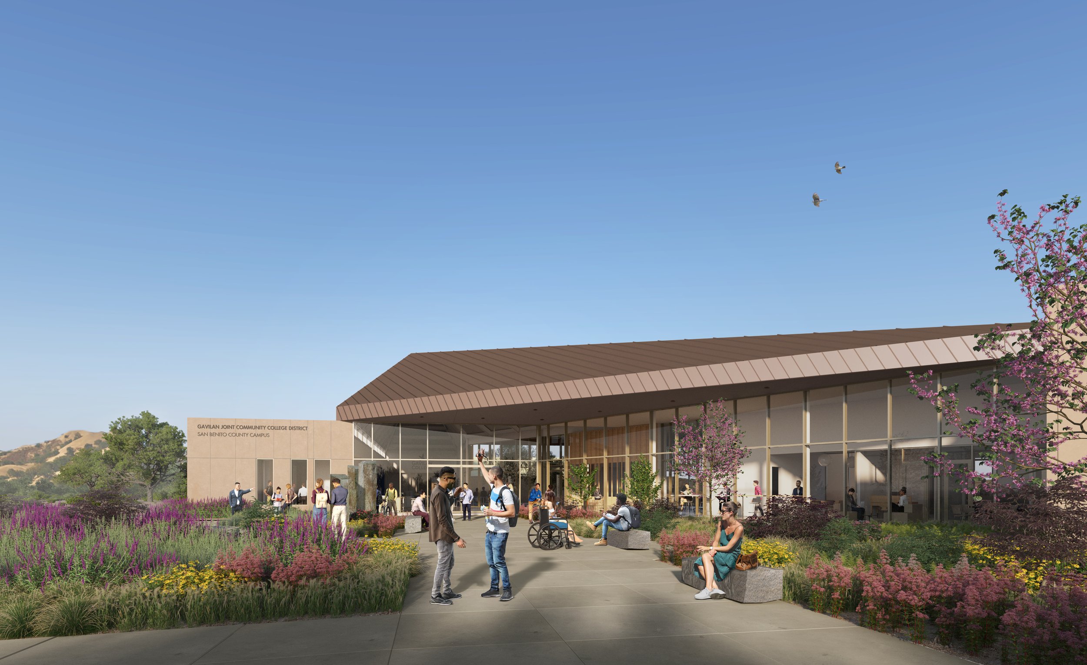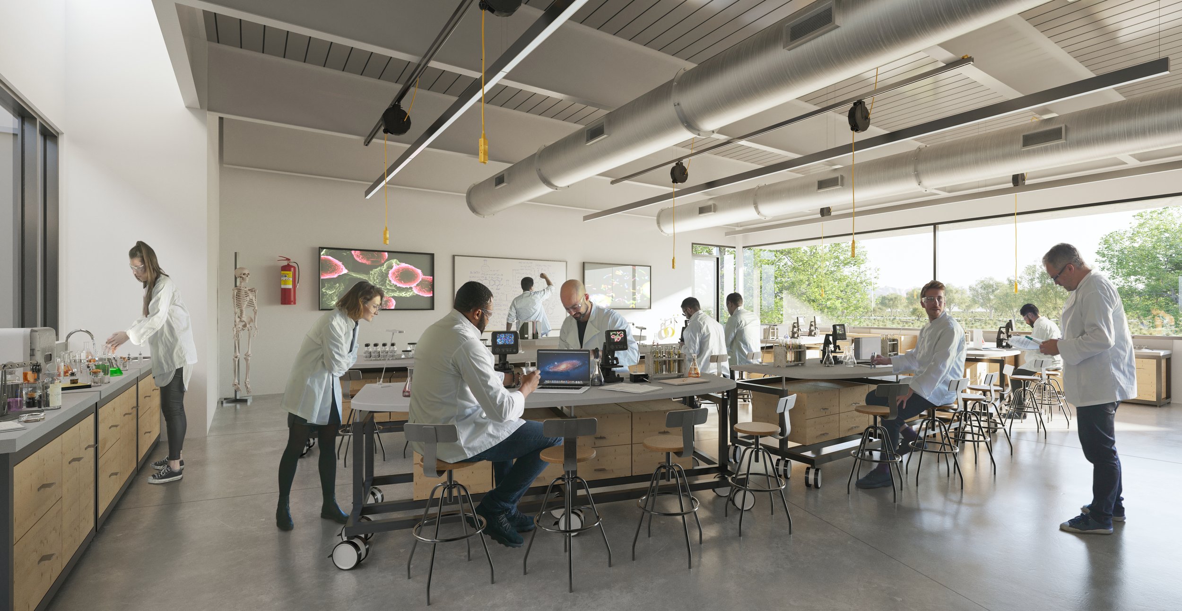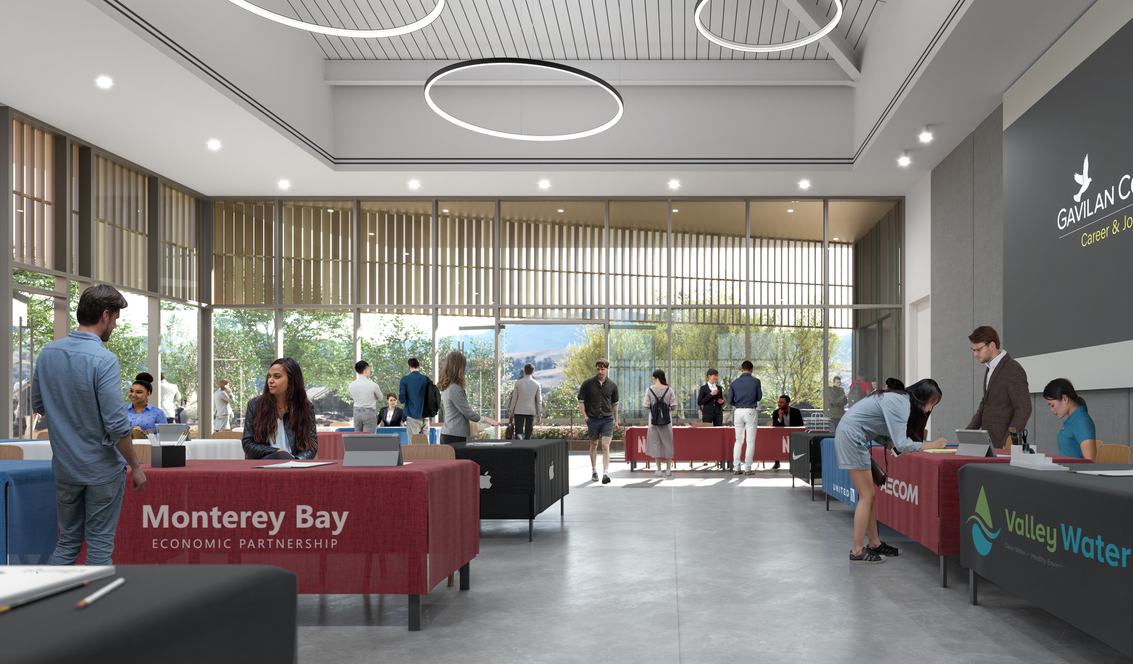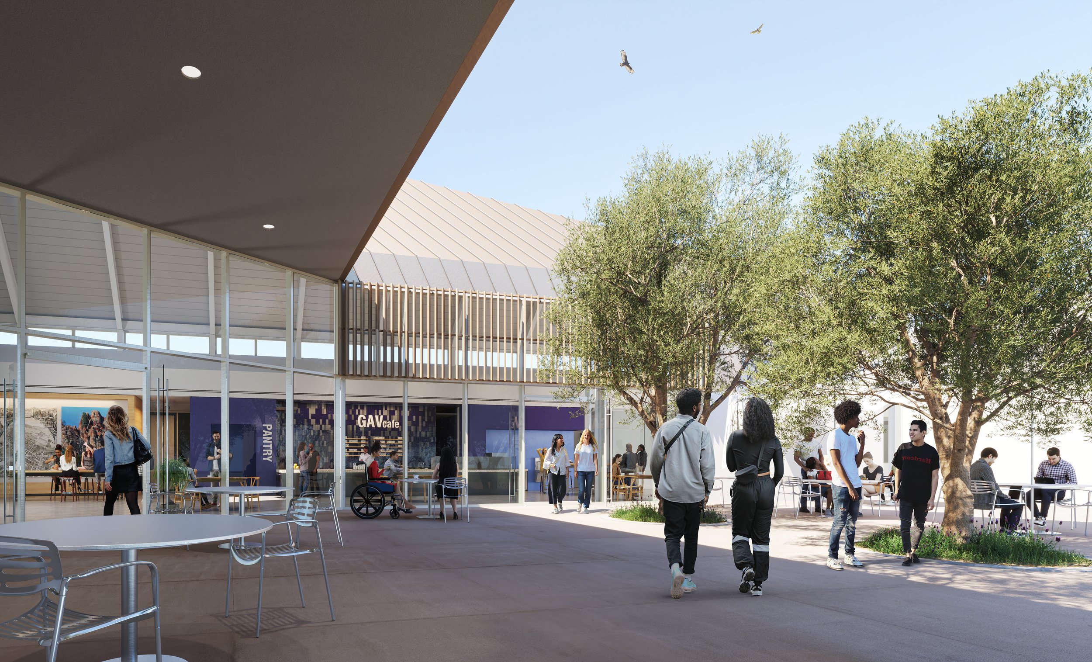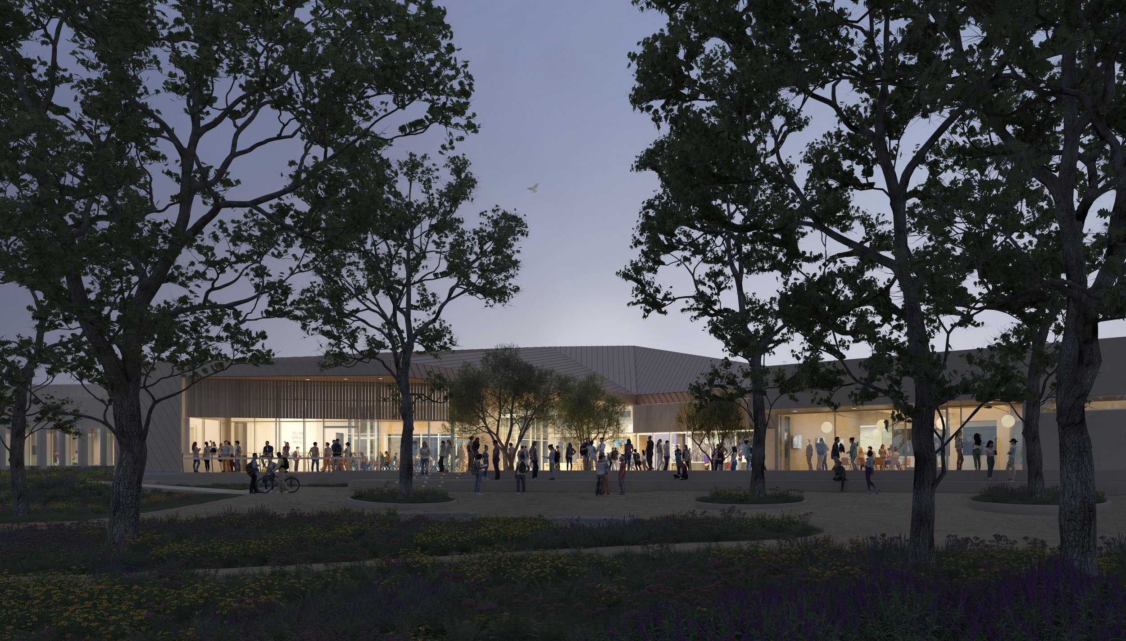
Gavilan College - Hollister Campus
A Place of Influence, A Place of Transformation, A Place for Community
Client: Gavilan Joint Community College District
Scope: New Campus for Gavilan College in Hollister, CA.
Area: 34,354 sf
Firm: Quattrocchi Kwok Architects
Role: Studio Lead, Design collaborator
Status: Construction 2023-2024
For years, students from the Hollister community have had to leave the area to continue their education past high school. But with this project a local option is being established. In addition to serving the needs of high school graduates, this new campus will also provide continuing education opportunities for a significant population of adult learners, while also becoming a hub for community activities.
Designed in partnership with Gensler, this project is intended to settle into the agricultural landscape and blend with the surrounding hills. The faceted, “hill-form” roof over the Central Hub of the building creates a unique identify and houses the administrative and public functions of the building including Lobby, Cafe, Food Pantry, Community Meeting Room, Learning Resource Center, Restrooms, and support space. The Academic wings stretch out on either side of the Central Hub and include four general lecture classrooms and a computer lab on the West side with four Science Labs and a computer lab on the East.

