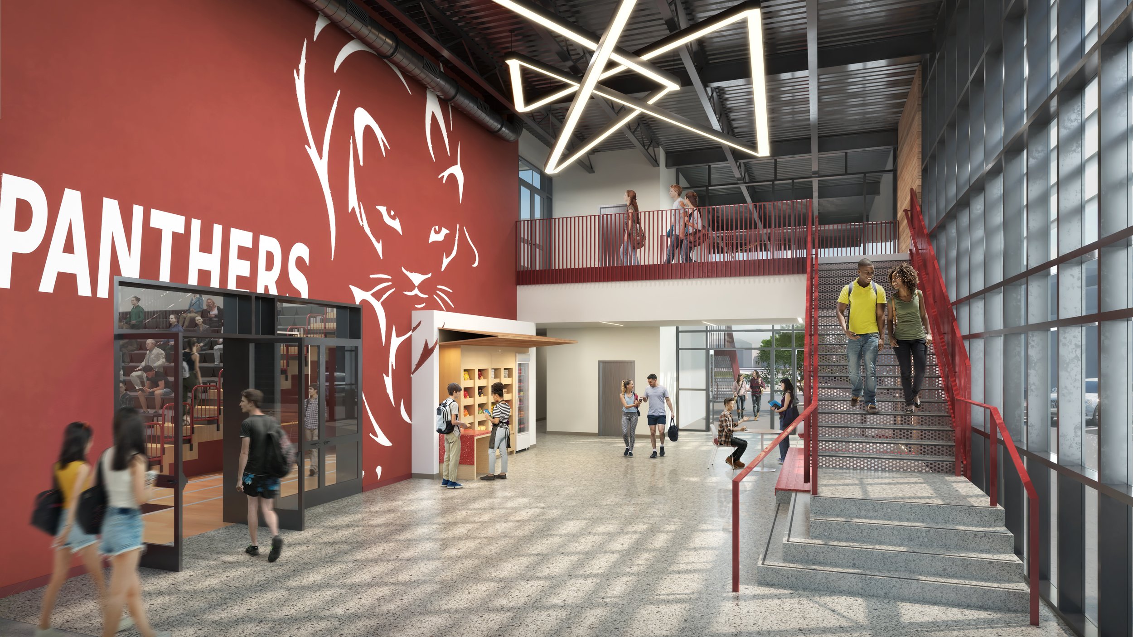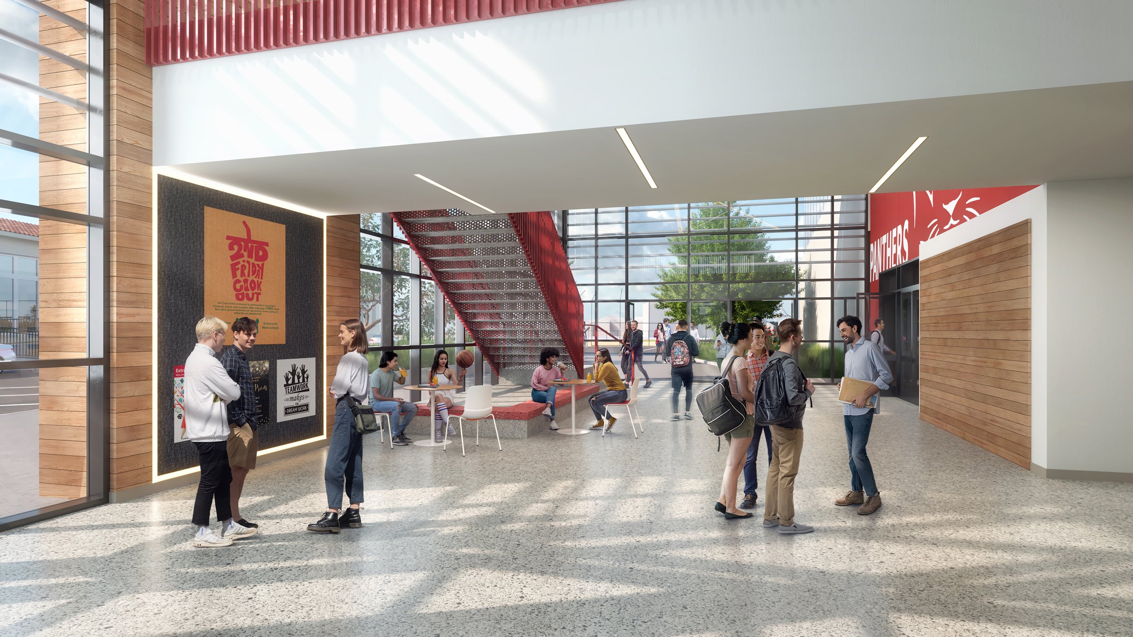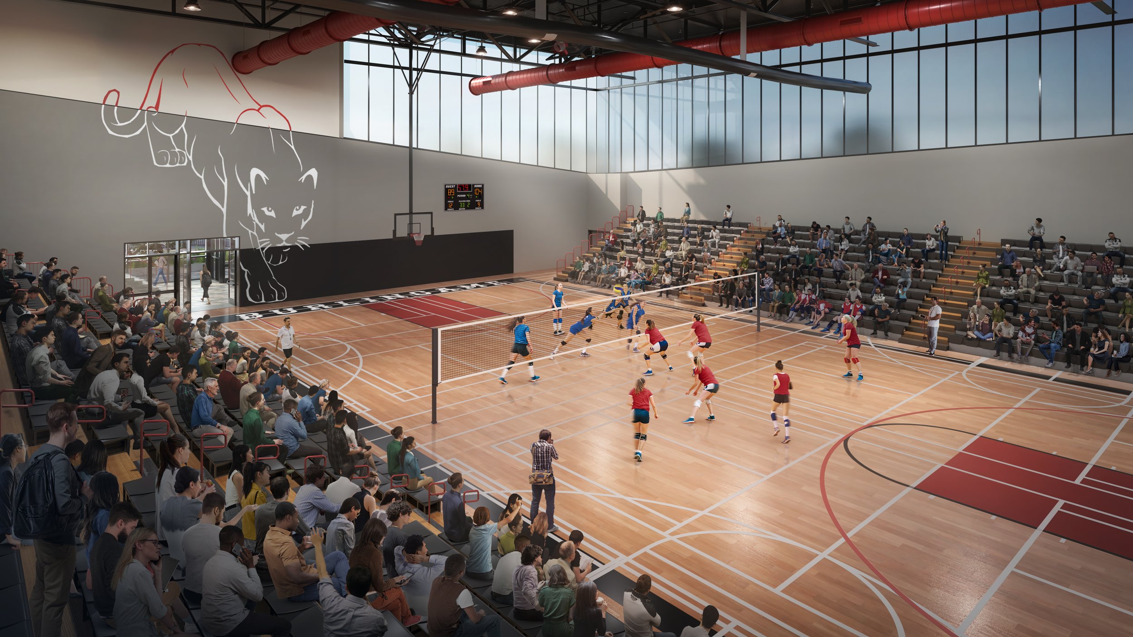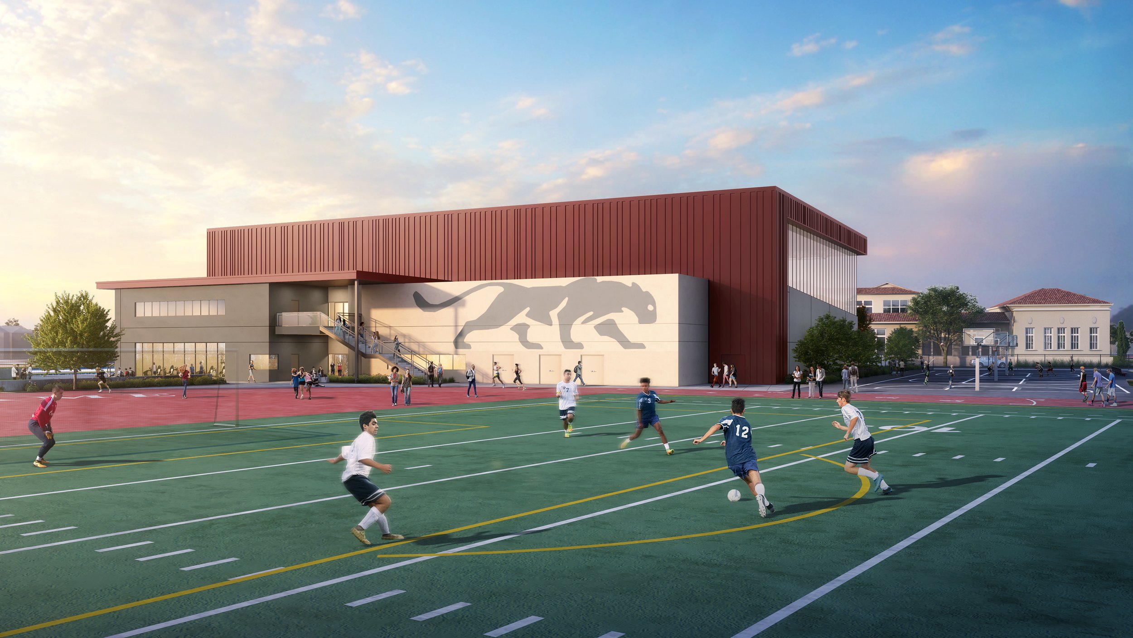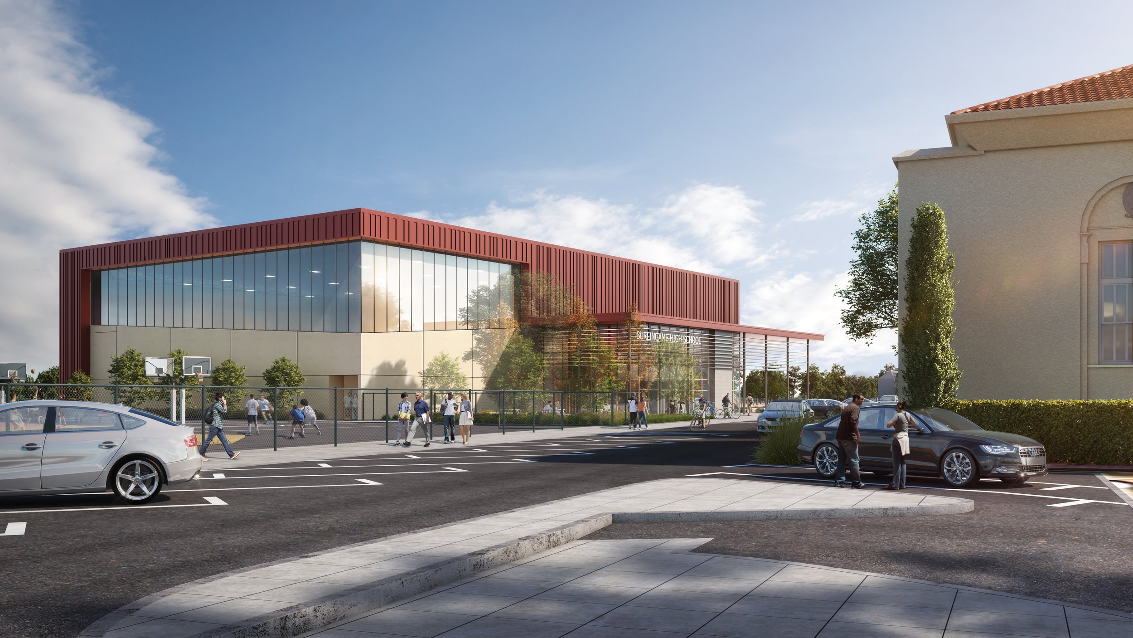
Burlingame High School Gymnasium
Client: San Mateo Union High School District
Scope: 2-story Gymnasium
Area: 39,020 sf
Firm: Quattrocchi Kwok Architects
Role: Studio Lead, Designer
Status: Construction 2023-2024
This project entails demolition of an existing gymnasium building and construction of a new 2-story building that includes a multi-sport competition court with retractable bleachers, an auxiliary court on the second floor connected to a dedicated wrestling room, with PE locker rooms, team rooms, coaches offices, training room, & fitness/weight room below the auxiliary court.
The color and material choices are a modern interpretation of the classical architecture of the existing campus with plaster walls and a striated metal wall panel that wraps around the upper part of the building and evokes the texture and color of the clay tile roofs of the adjacent buildings.
