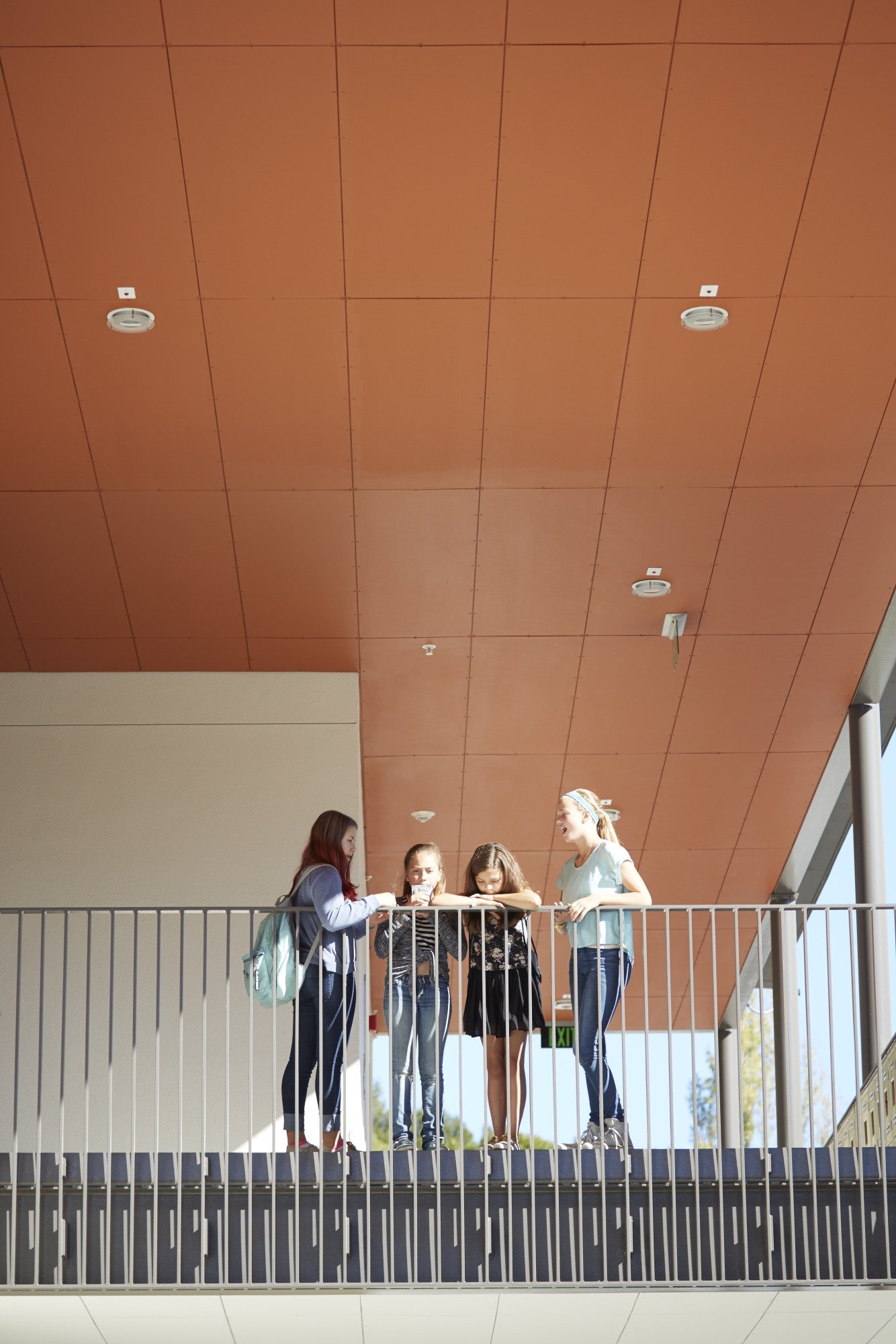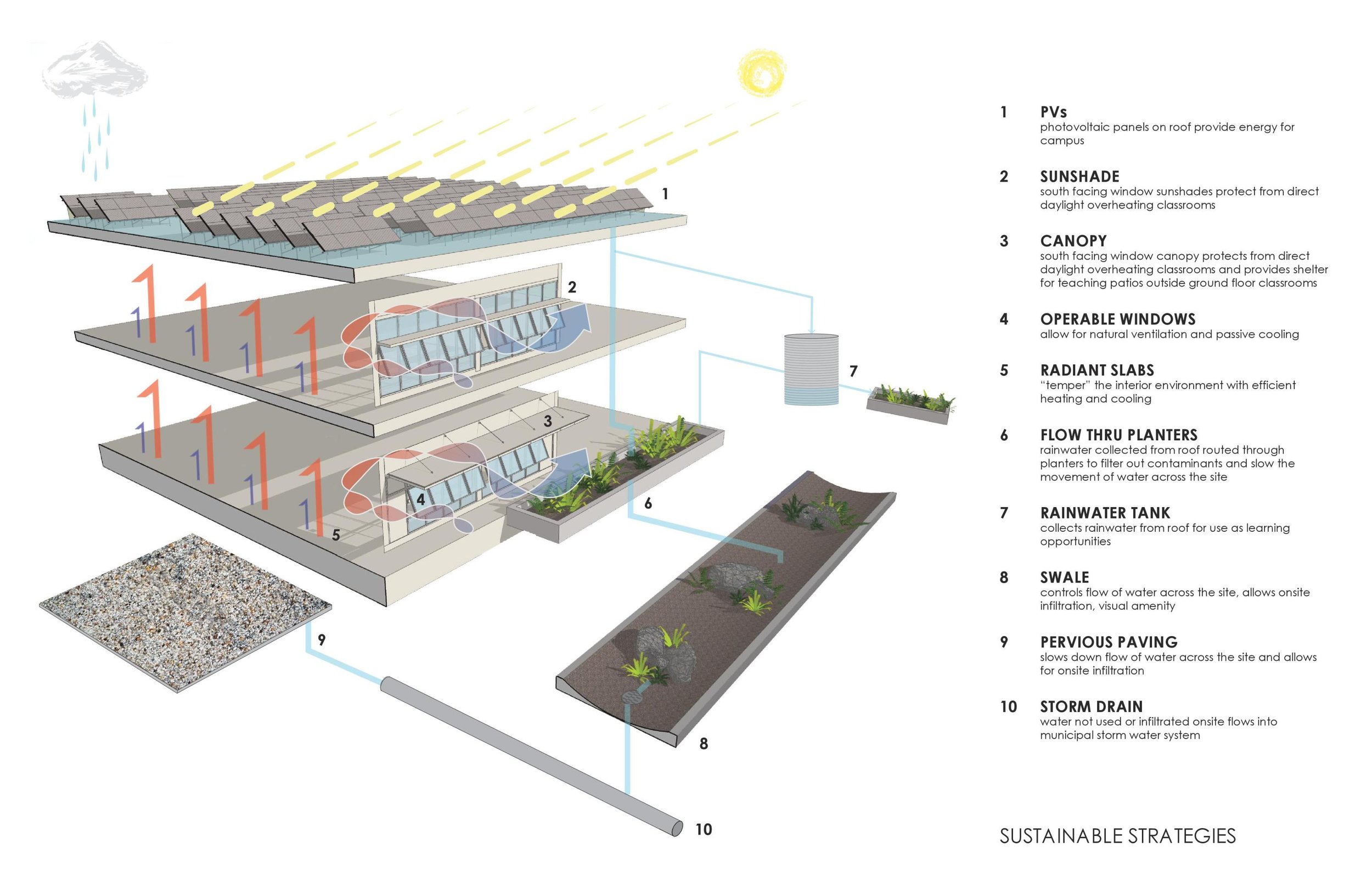
White Hill Middle School
Client: Ross Valley School District
Scope: Classrooms, music classrooms, art and science classrooms, administrative offices. Designed to foster Small Learning Communities (SLC)
Area: 42,000 sf
Firm: WRNS Studio
Role: Project Architect
Status: Completed in 2014
The District’s goal to create an enhanced sense of connectivity, both within the campus and to its picturesque surroundings, drove building configuration and placement. The Small Learning Community teaching model, recently adopted by RVSD, inspired the notion of separate “houses,” or intimate learning spaces serving 7th and 8th graders. The District also wanted to make evident the systems that support the school, so that the buildings and landscapes themselves could double as teaching tools.
Designed to support flexibility, collaboration, and a connection to the outdoors, the classrooms are divided by moveable, acoustically sound walls that have a magnetic and writable surface. When these walls are collapsed, two classrooms can mesh within one large teaching environment. Each “house” has an open flex classroom that can be used for break-out sessions or small group learning. Each flex classroom also has moveable walls that allow the flex rooms to combine with adjacent classrooms, like the science lab, for more interactive curriculum. Currently these flex classrooms are being used for robotics and art collaboration.
The new facilities are designed and organized on the site to take advantage of the specific site attributes — wind and light, sweeping views to the hills and across the valley, and the campus’ location at the base of a watershed. The classroom environments are designed to be naturally day-lit and naturally ventilated, with radiant heating and cooling in the floors that provide comfortable conditioning with very low energy. The radiant systems also support the flexible classroom designs, accommodating various sized learning communities and classroom shapes. The controls for the radiant heating and cooling are made visible to provide a teaching opportunity for the students.
With its location at the base of a watershed, the campus previously experienced annual flood damage. Viewing the campus’ direct access to water as an opportunity, stormwater management systems were embraced in the form of bioswales, pervious concrete paving and flowthrough planters that weave between the classroom buildings and throughout the site. This strategy allows the site itself to serve an educational role, using water as a major theme.











