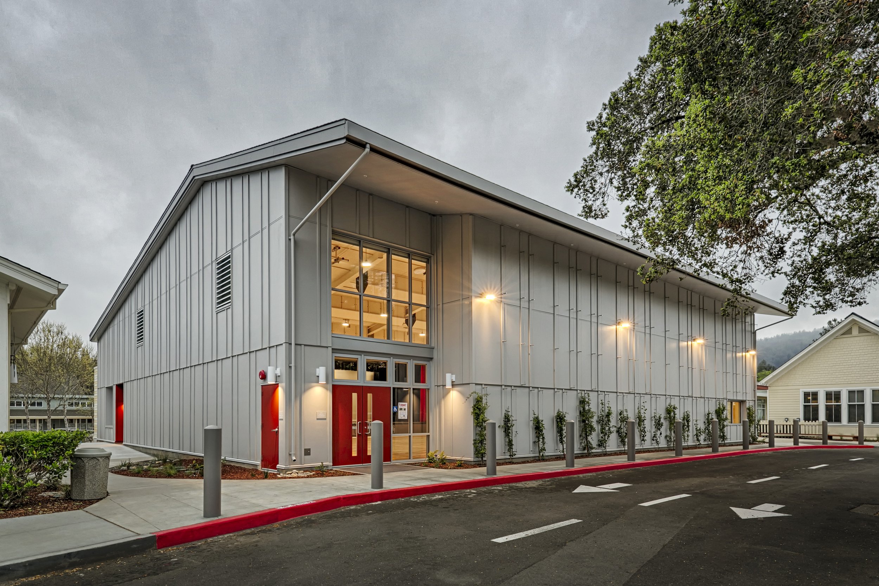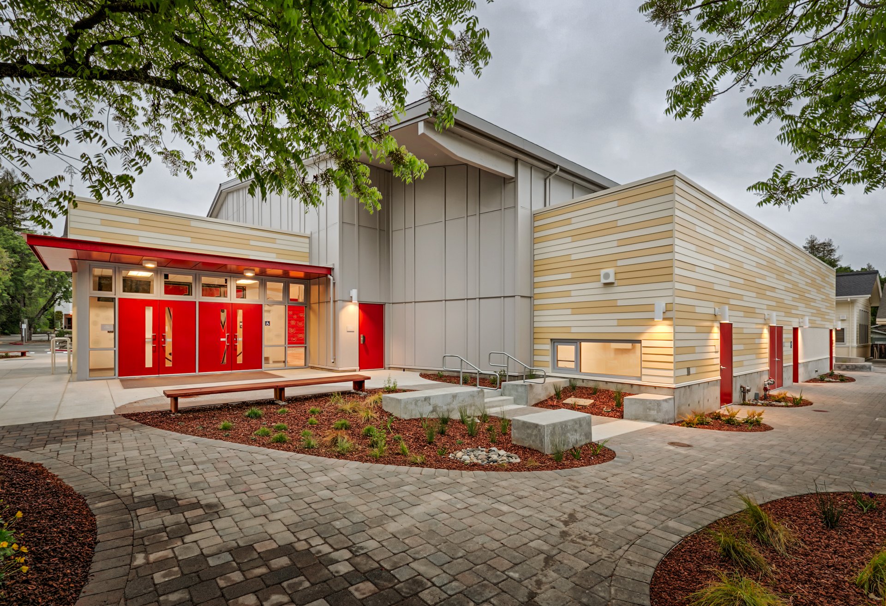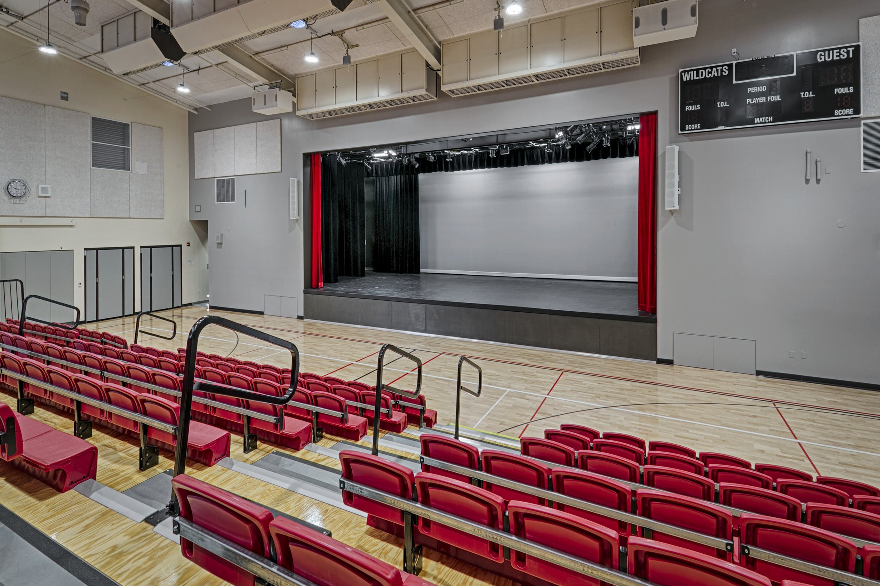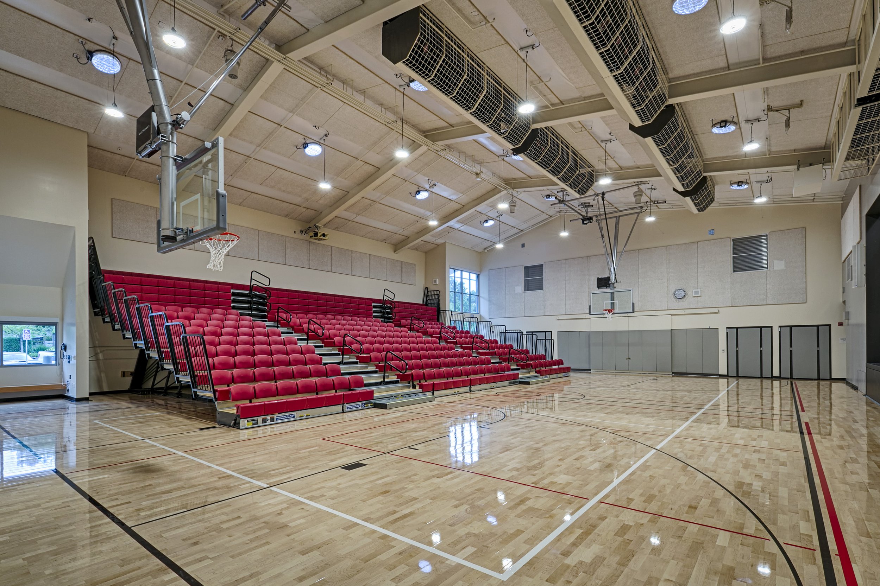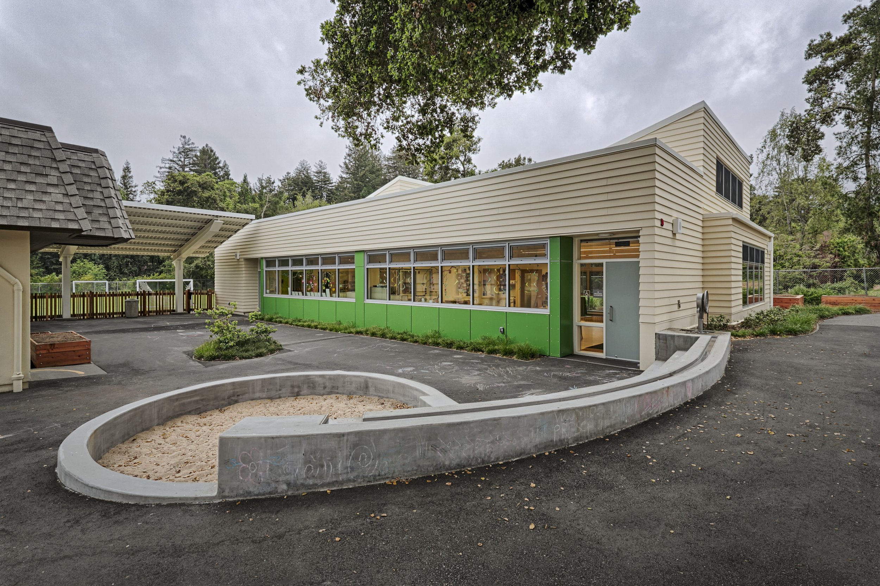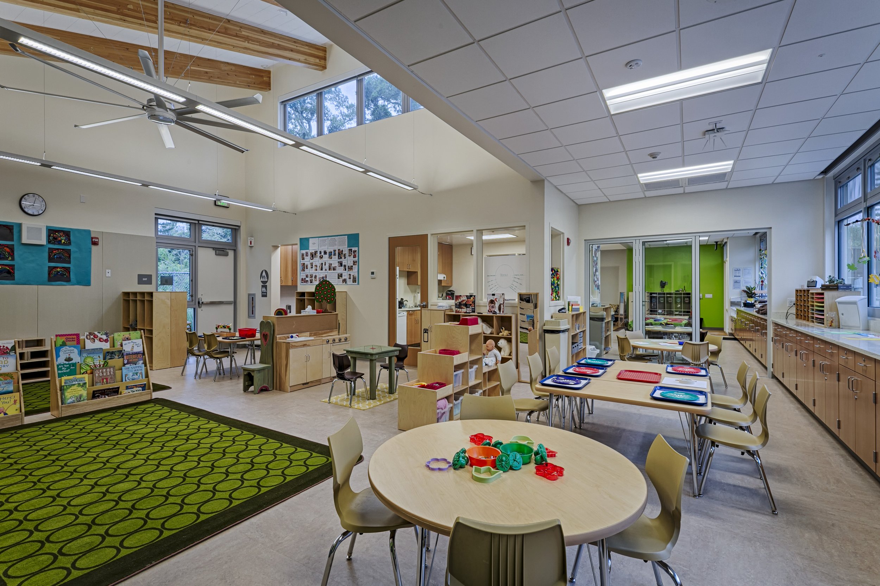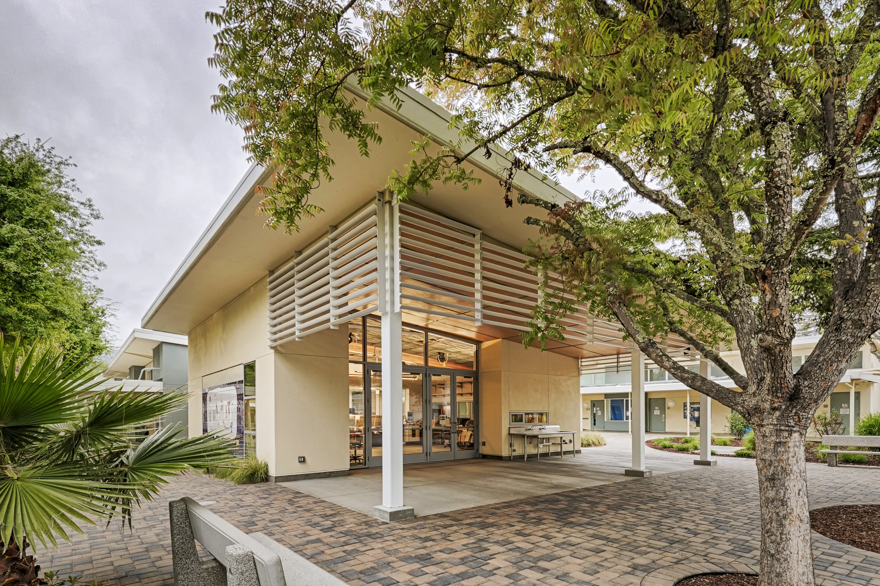
Woodside Elementary School
Client: Woodside School District
Scope: 21st century learning environments: design lab classroom, preschool, and multipurpose building
Area: Preschool: 2,800 sq ft; Design Lab: 1,100 sq ft; Multipurpose Gym: 8,000 sq ft
Firm: WRNS Studio
Role: Project Architect
Status: Completed in 2015
Woodside is a single-school district for K-8 graders located 30 miles south of San Francisco, in a wooded community with a cohesive, smalltown character. This project included three main scopes of work, all meant to reinforce a 21st Century Learning pedagogy with environments that are flexible, technology-enabled, and which support team-based learning.
The first phase of this project to be built was the new preschool building, housing two preschool classrooms with vaulted ceilings allowing incredible daylight and views to the surrounding landscape. The Design Lab was the second part of the project to be completed, as an extension to an existing classroom building, featuring an operable partition to the adjacent computer lab, and a connection to an outdoor teaching patio for clean and messy hands-on learning. The final scope of work was the Multipurpose building. Because of a uniquely strong community theater organization, the multi-use room features more advanced theatrical elements than typical for an elementary school. With a stage, theatrical lighting and sound, as well as retractable bleachers, this facility has the ability to host both student and community productions.
