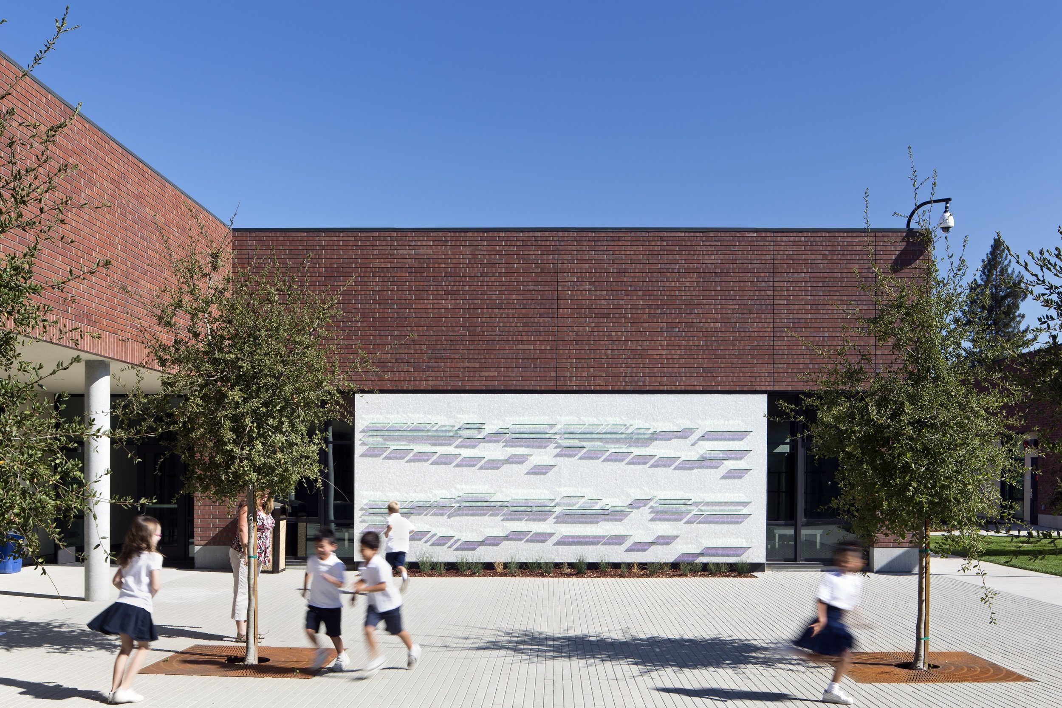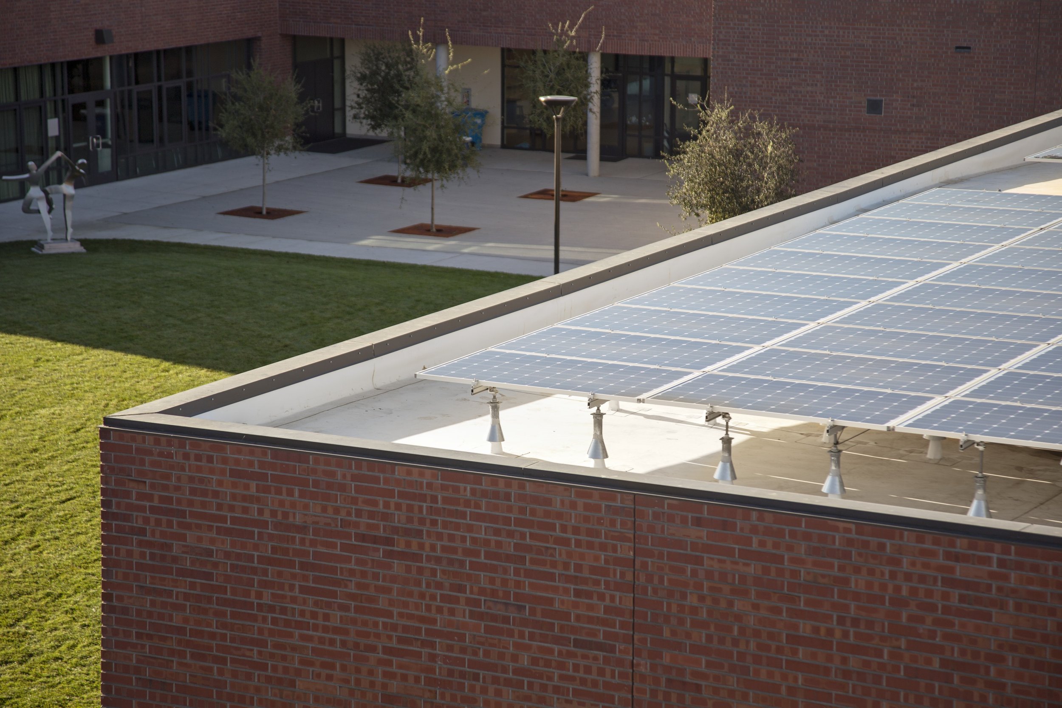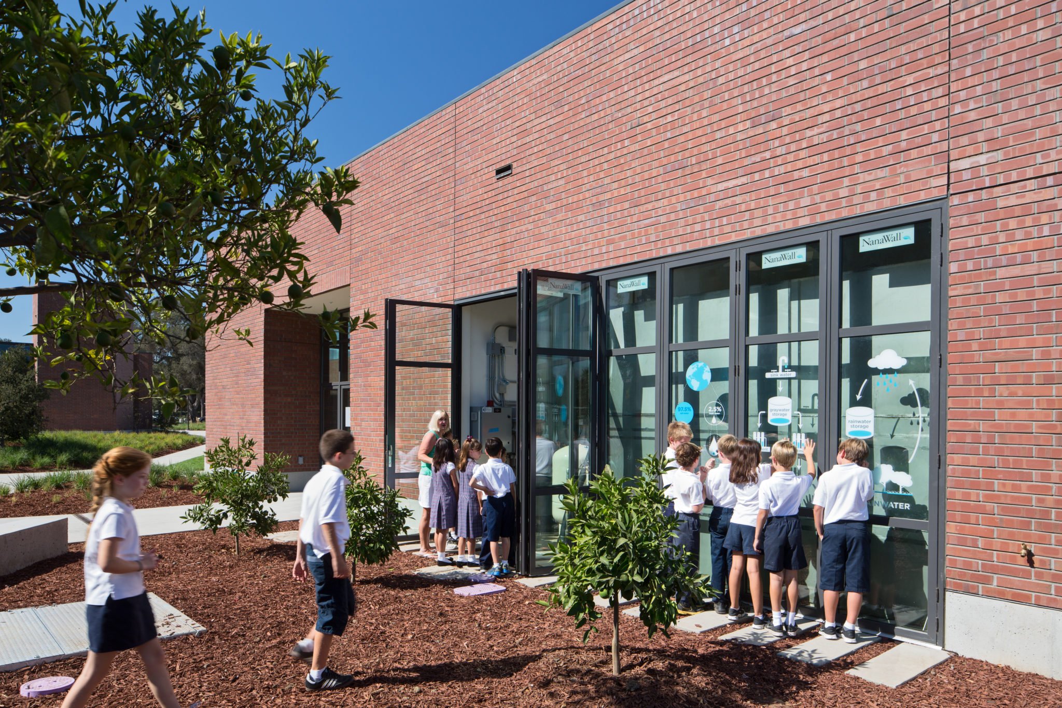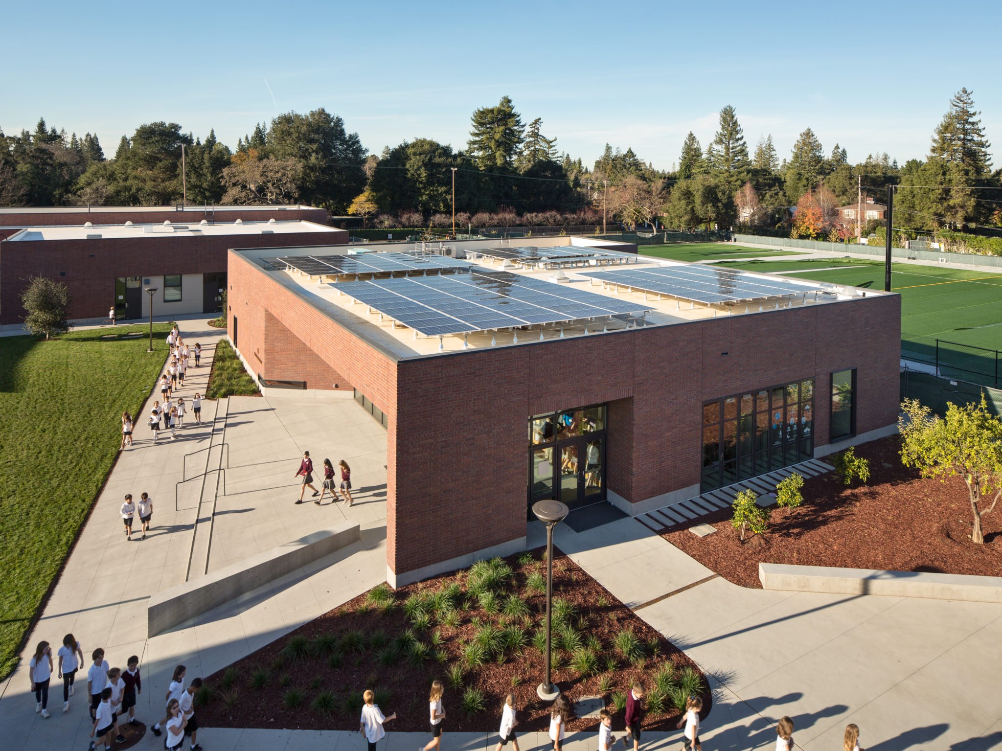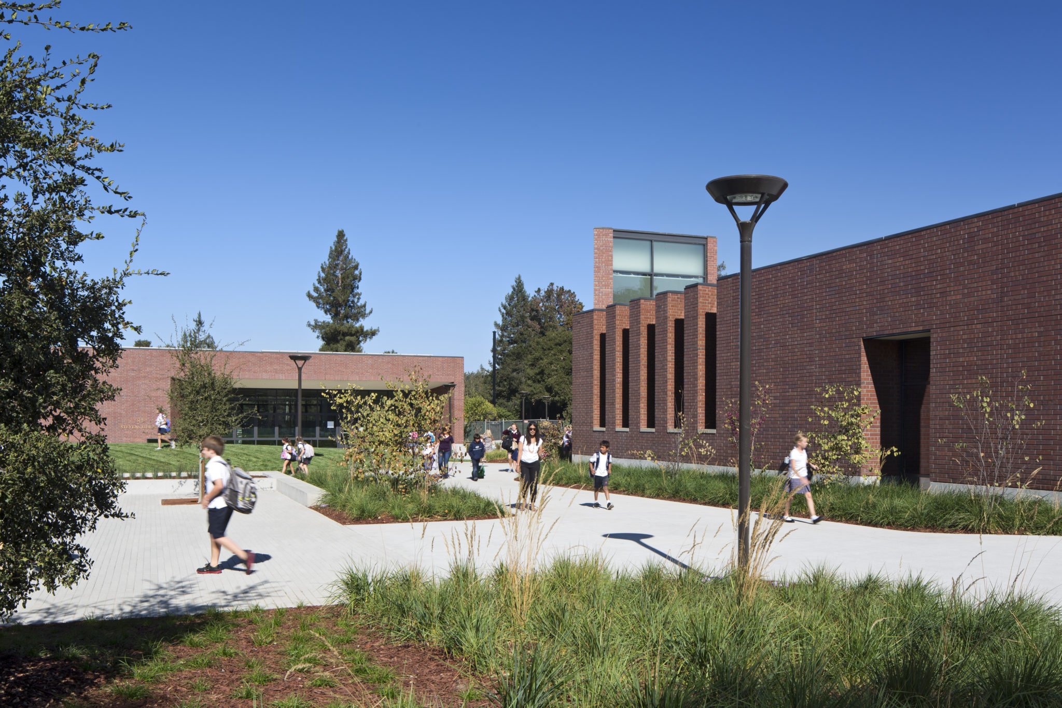
Sacred Heart Lower & Middle School
Client: Sacred Heart Schools, Atherton
Scope: New Lower & Middle School Campus
Area: +/- 85,000 sf
Firm: WRNS Studio
Role: Job Captain
Status: Completed in 2011
This was the first school project I had the privilege of working on, and it set the direction for the path I have chosen to take with my career. Founded by the Society of the Sacred Heart in 1895, SHS is a Catholic, independent, co-ed day school for students in preschool through grade 12 located in Atherton, California.
The project entailed construction of a completely new campus including Administrative offices, Chapel, Auditorium, Performing Arts Classrooms, Net Zero Energy Library, Lower School Classroom Building, Middle School Classroom Building, and associated landscaping with outdoor learning courts anchored around heritage oak trees.
The campus was certified LEED Gold and the new Library was certified LEED Silver, Net Zero Energy and Net Zero Water with the integration of rooftop solar photovoltaic panels as well as rainwater and greywater capture and reuse. The systems associated with the water reuse in the building are showcased on the side of the building and serve as a teaching opportunity for students.
Another feature that I am particularly proud of is the art wall installation in the Music Courtyard. It is comprised of photochromic glass bars of different lengths set into a mosaic tile wall and forms an abstract representation of the school song. The length of each glass bar represents the duration of a note while the height represents pitch.
