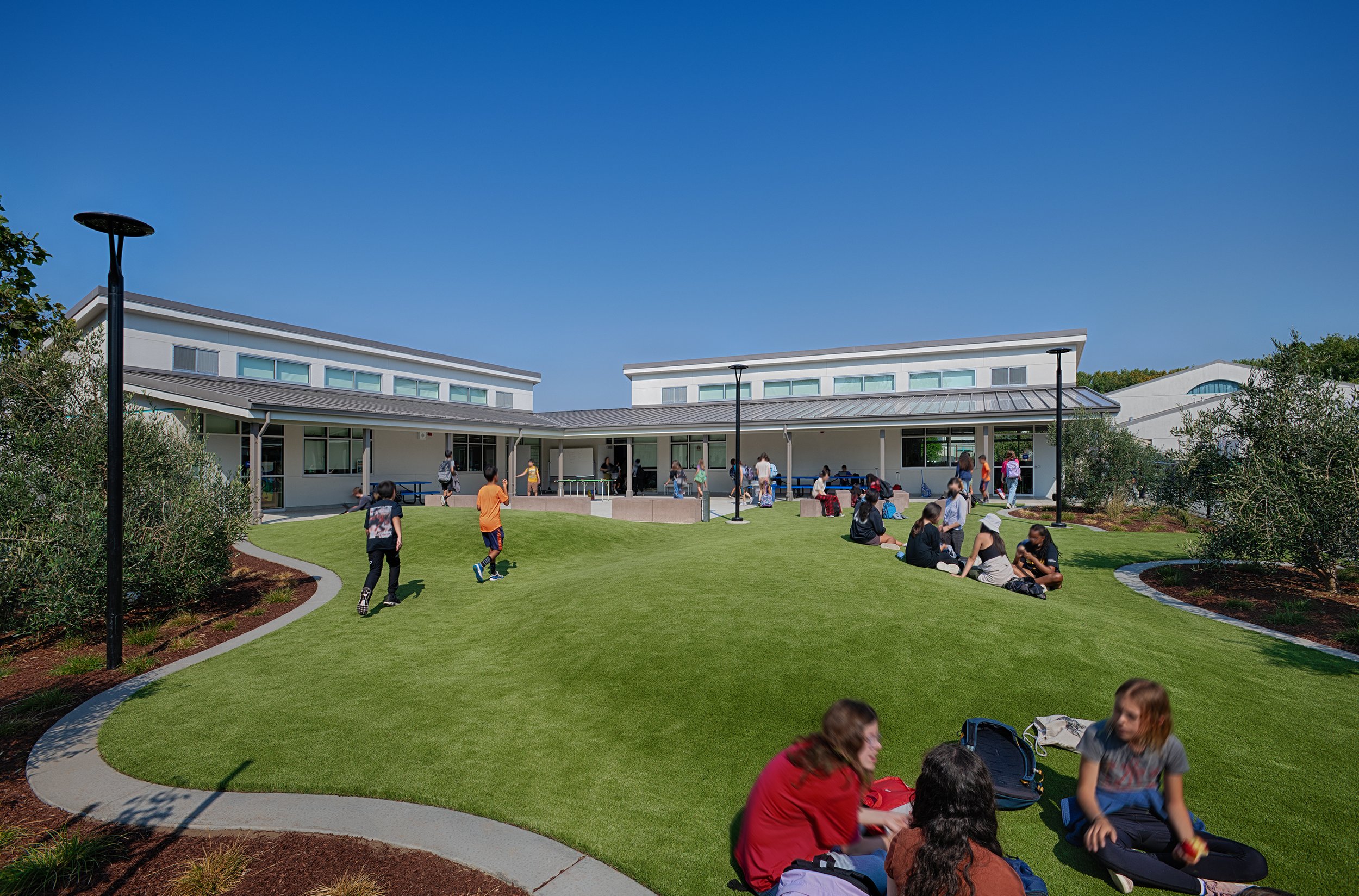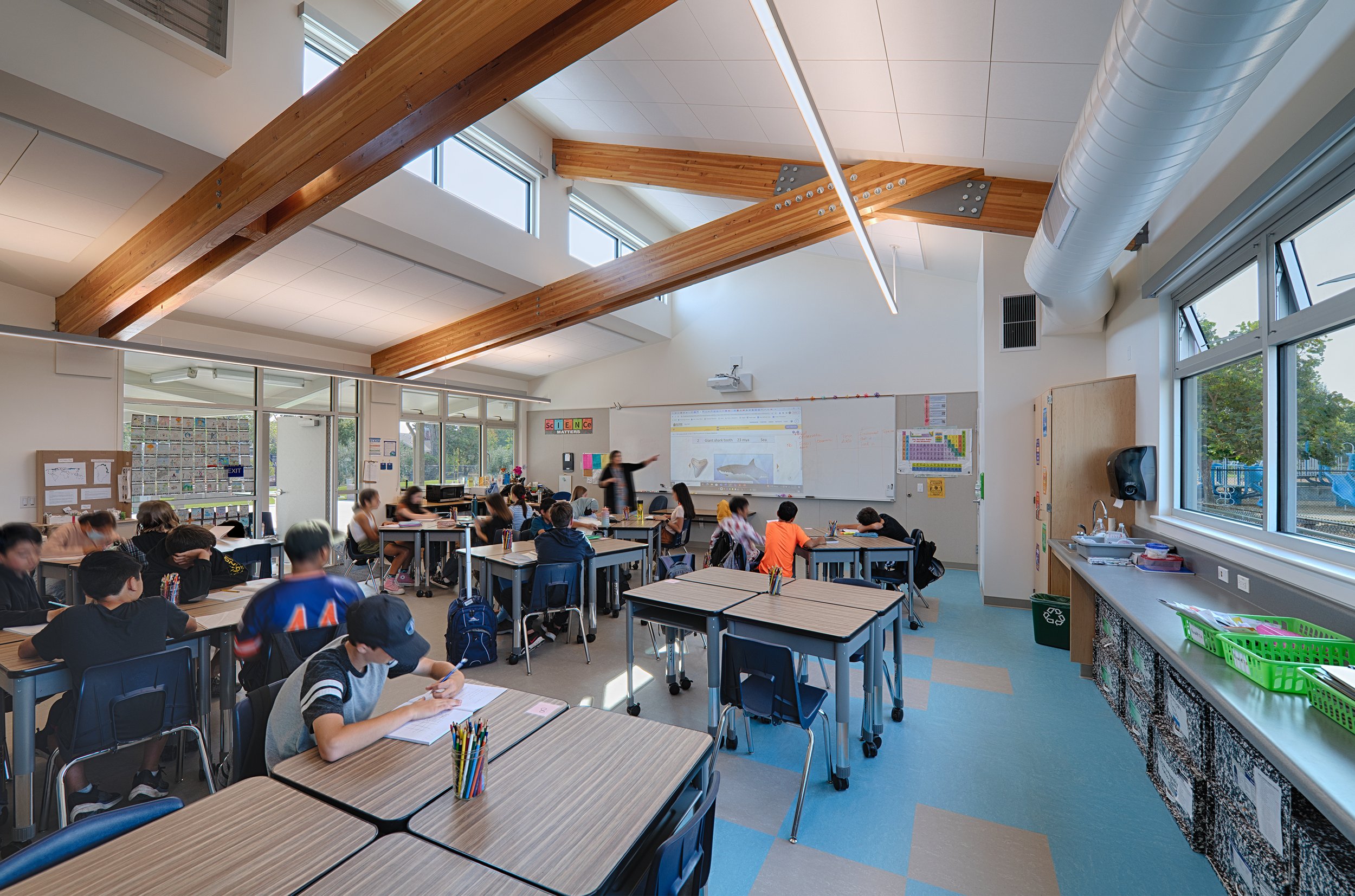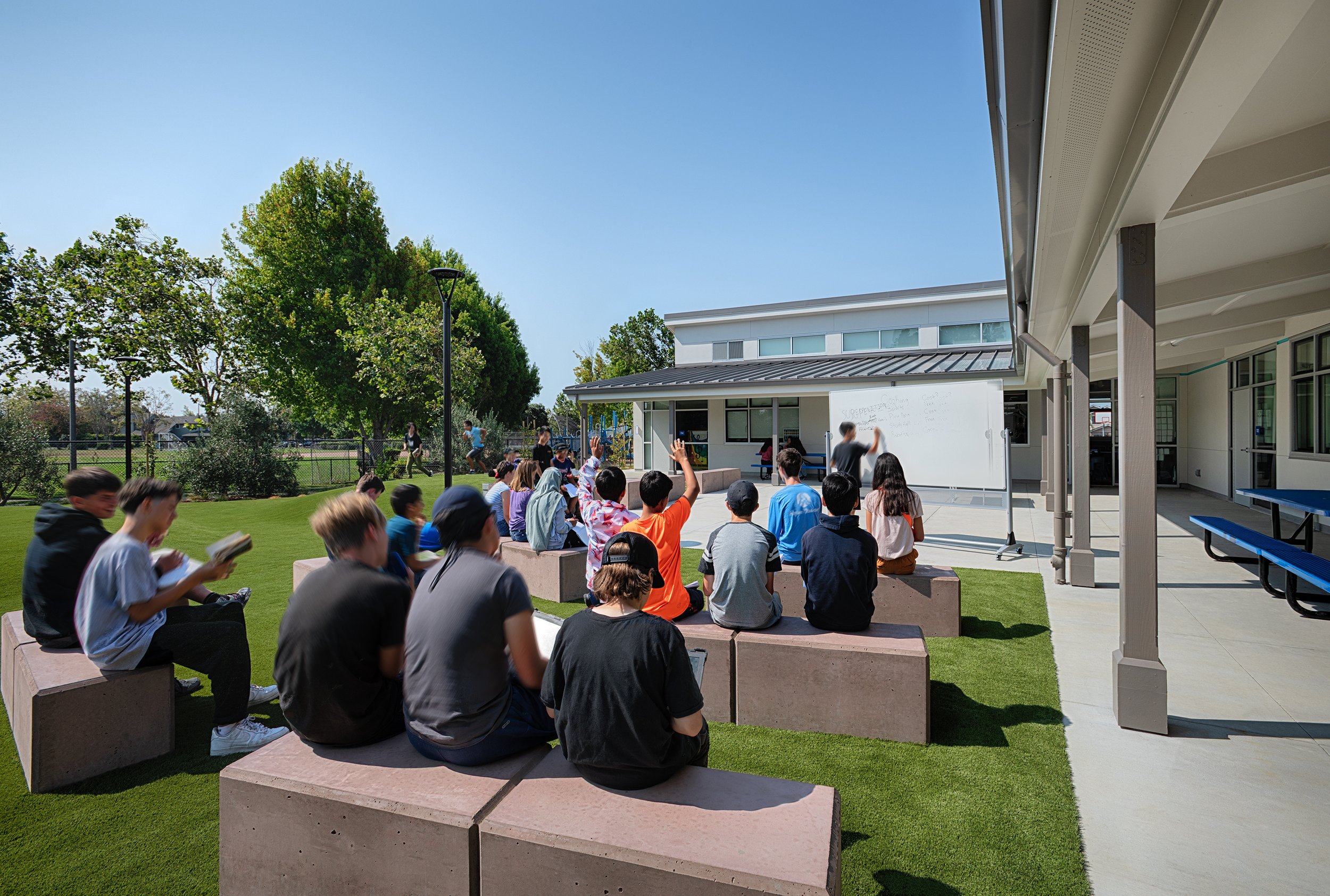
Bay Farm Elementary School
Client: Alameda Unified School District
Scope: Four new classrooms with academic courtyard, bicycle parking, and renovated play yard.
Area: 4,500 sf
Firm: Quattrocchi Kwok Architects
Role: Studio Lead, Designer
Status: Completed in 2023
This new four-classroom building featuring an outdoor teaching patio and landscaped courtyard replaces six portable classroom buildings to better accommodate over 180 students. The project includes high-priority improvements to the accessibility of toilet facilities and parking, replaces a badly deteriorated asphalt play area and relocates a secure bike parking area.
The relatively soft soil of the site’s location on a San Francisco Bay island posed a major challenge. This had caused not only the deterioration of the asphalt play area’s surface, but also a misalignment — due to uneven settlement — between the previous portables and the site’s walkways. To fix this underlying problem, structural slabs were extended beyond the footprint of the new building (which is supported by deep pier foundations) to create walkways that will never be misaligned with the structure’s floor.
The resulting classroom facility and surrounding land and hardscaping provide students safe, next-generation spaces to learn and play.





