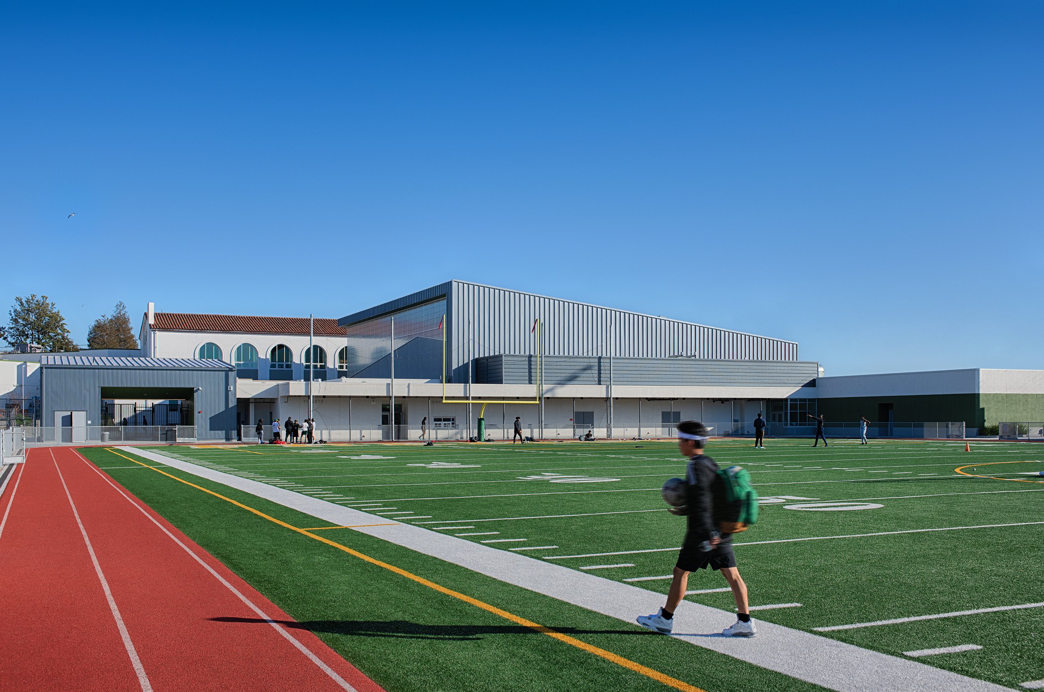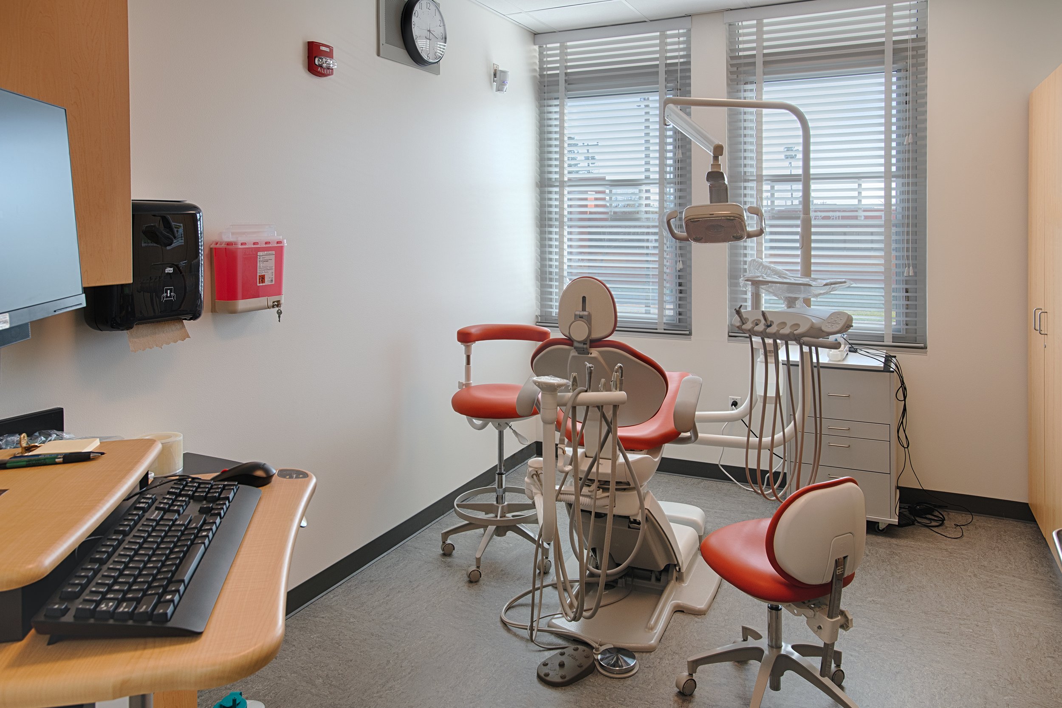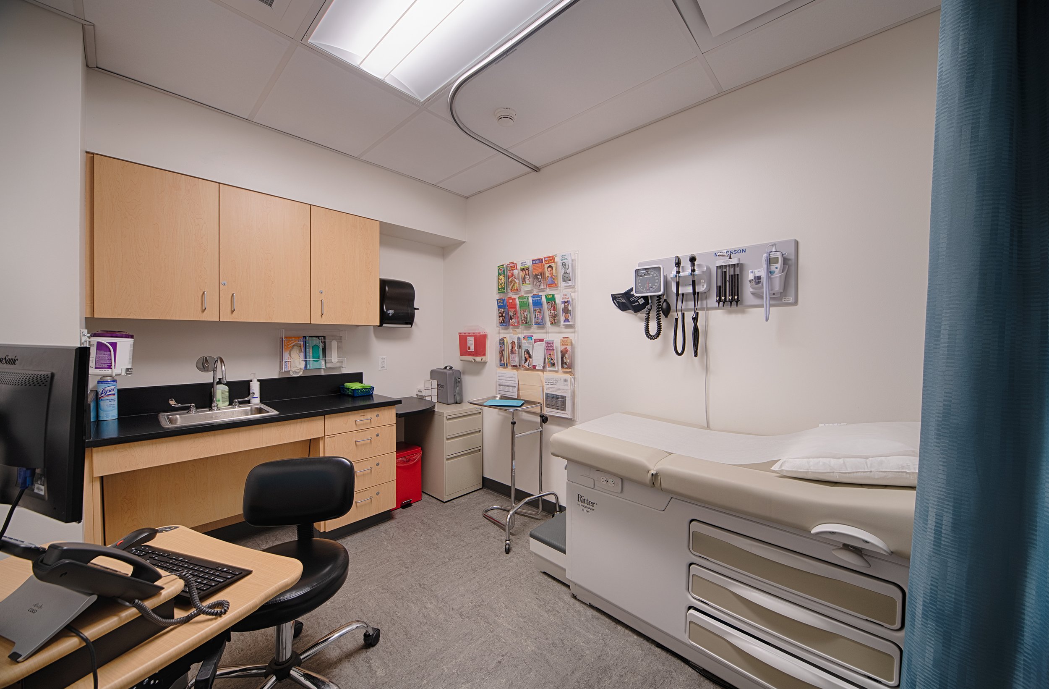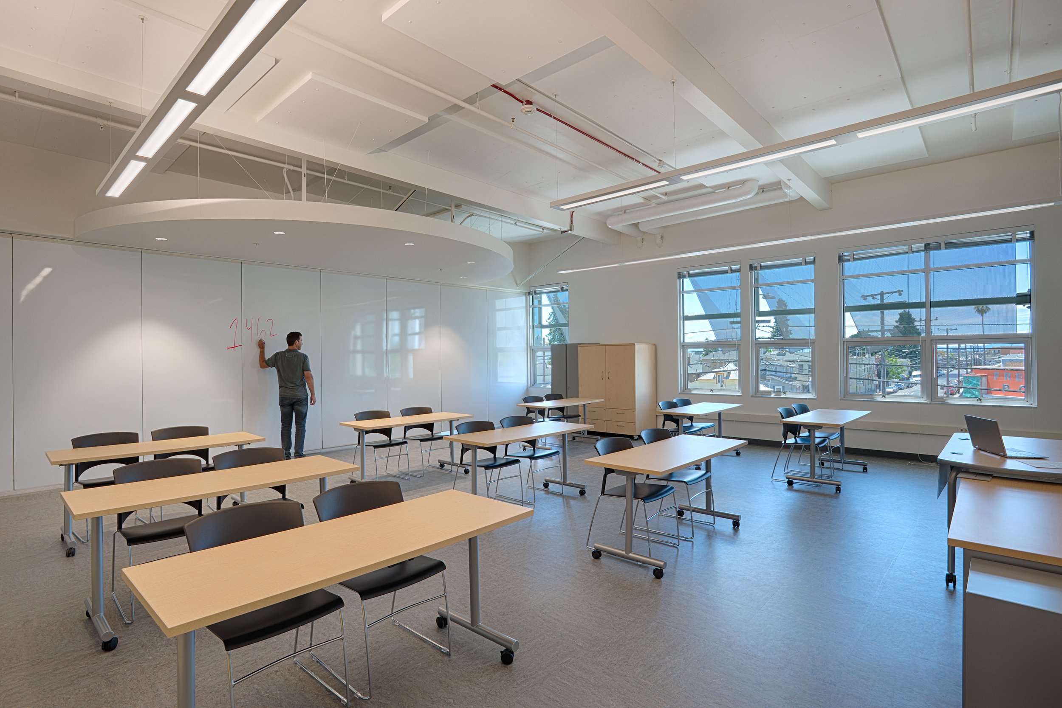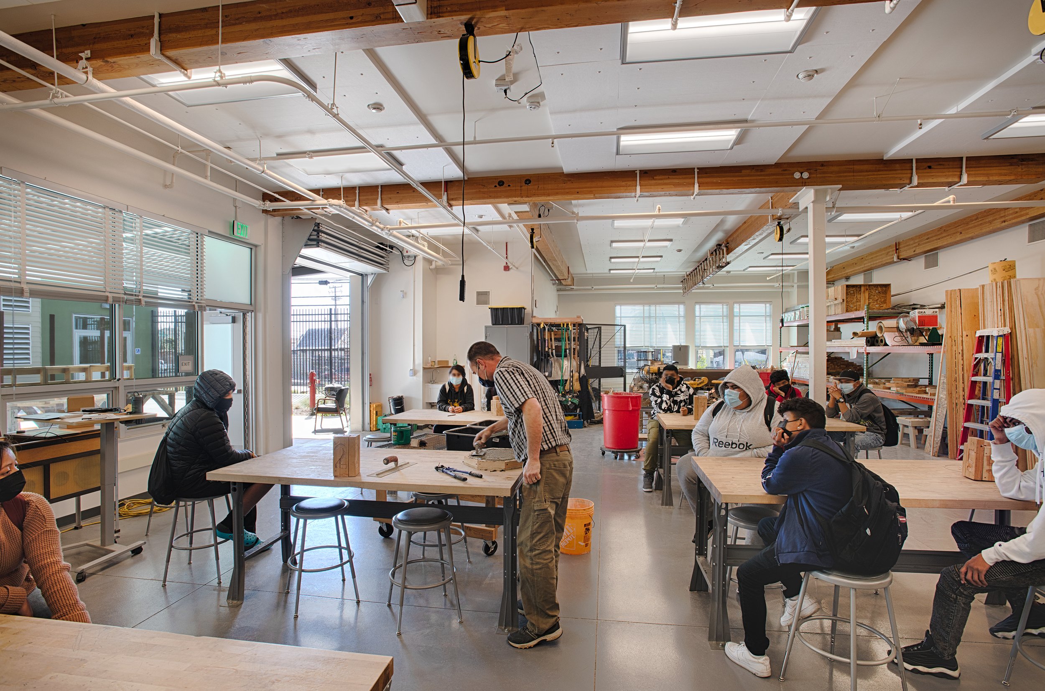
Client: Oakland Unified School District
Scope: New campus entry, renovated administrative offices, new 2-story modular classroom building, modernized classroom building with full seismic upgrade, new gymnasium & football stadium, Library facade renovation
Area: 89,491 sf
Firm: LCA Architects
Role: Project Architect / Project Manager
Status: Completed 2021
This multi-phase project involved many years of community engagement, planning, design, and construction. The scope included renovation, modernization, modular prefabrication, and new construction. Upon completion the campus was completely remade, and with it a new sense of pride quickly emerged with tangible benefits including increased enrollment and attendance.
The first phase of work involved construction of a new drop-off and entry gate for the campus, along with a renovated administrative office. This created a front door for the campus and an intuitive arrival sequence, while also improving visibility and security for the campus.
The 2-story modular classroom building was the second phase to be completed. It is a wood-framed, prefabricated building housing 12 general education classrooms, restrooms, and support space, and frames one side of the Academic Courtyard.
Phase three involved reconstruction of an existing 2-story building, with full seismic upgrades including new micro-pile foundations to support new shear walls, completely new interior room layout, all new building systems, new exterior plaster and windows, as well as new roof. The program for this building included specialized classroom space for three Career Technical Pathways: Engineering & Architecture, Digital Media, and Public Services. The Digital Media suite included an audio/visual recording studio with control booth and fiber connections to the video scoreboards in both the gym and football field, to enable students to produce live sporting events. Also included in the building were four science labs, general lecture classrooms, offices, restrooms, and support space.
The Gymnasium and Stadium were integral to rebuilding school pride by allowing home football games to occur on the campus. Because of the placement of the original gym building, the football field had to be oriented in such a way that there was only space for an 84-yard long field. By demolishing the existing building we were able to create enough space to rotate the field to provide a full, 100-yard field. The gymnasium includes a multi-sport competition court with retractable bleachers, locker rooms, fitness room, concessions, restrooms, and a community wellness center to serve the needs of students and community members with dental and medical services.
A unique feature that enlivens the gymnasium is the massive mural to covers two walls of the gym. It was created by a local street artist who worked with the students to design the imagery and symbolism embedded in the graphics.








