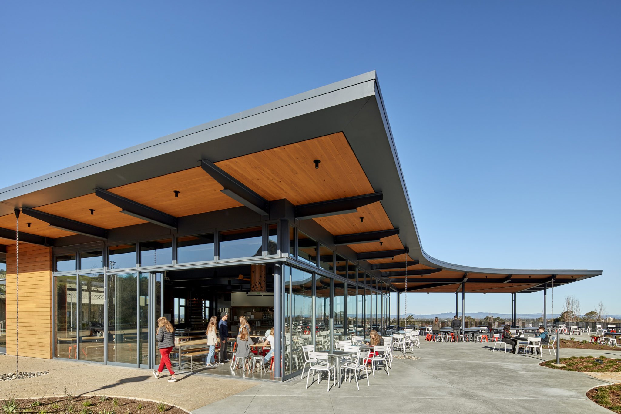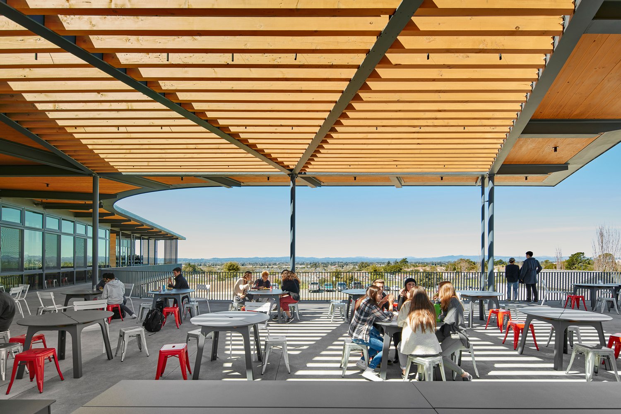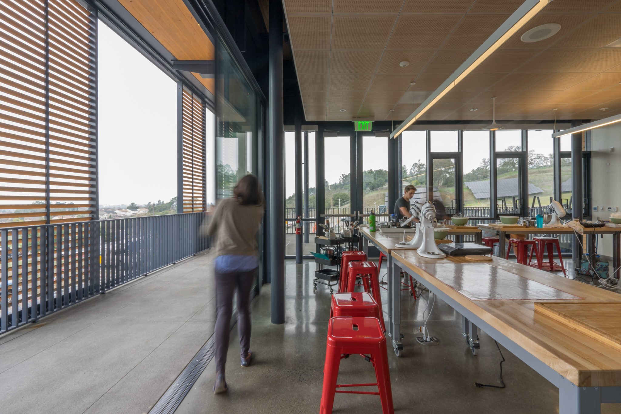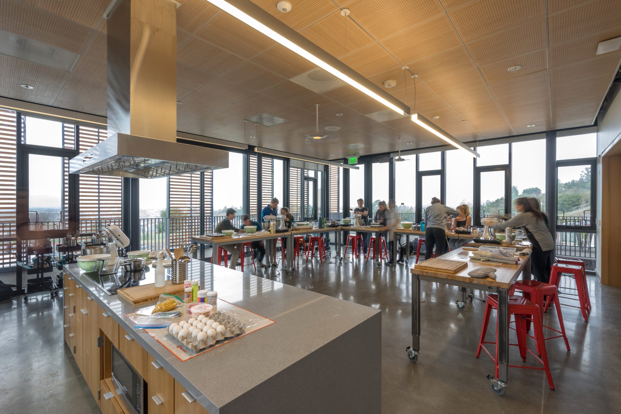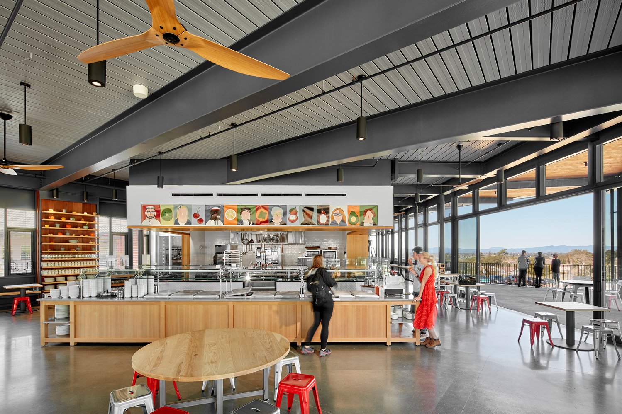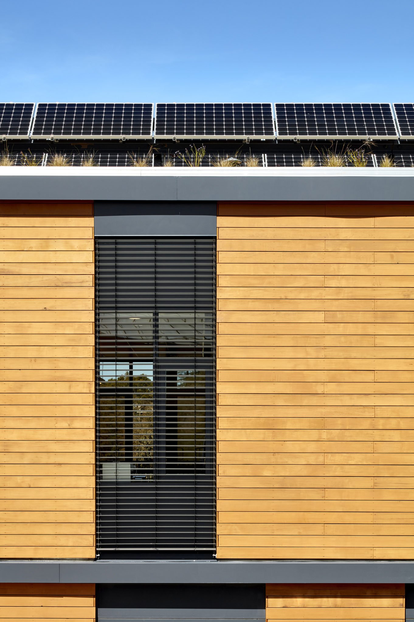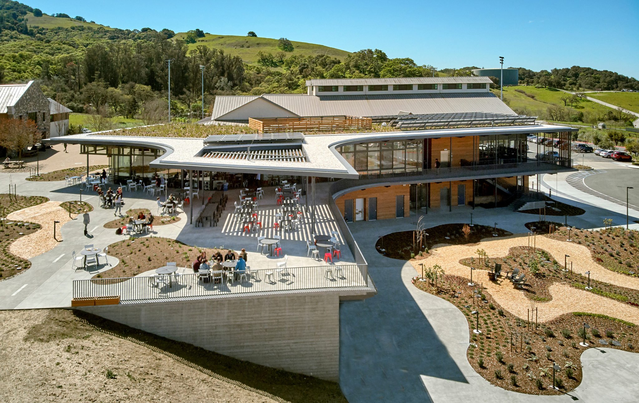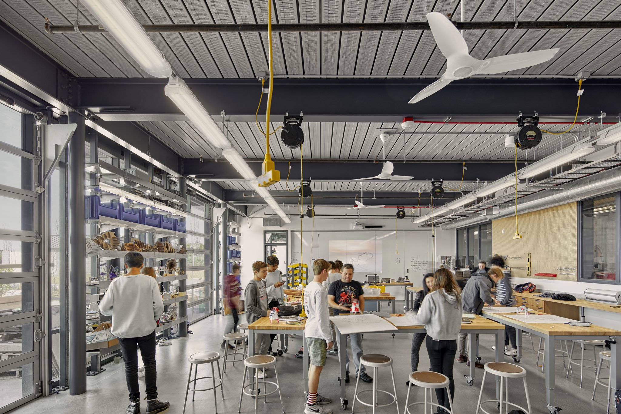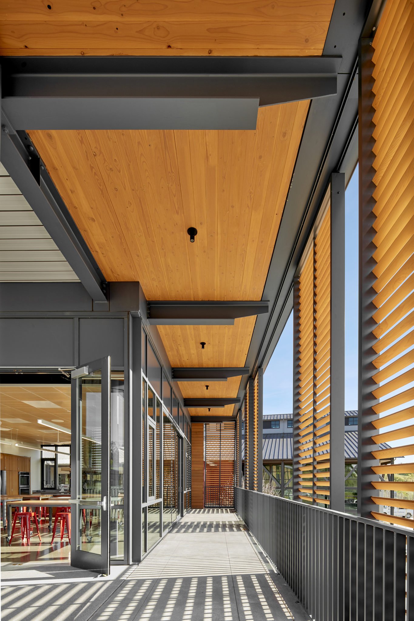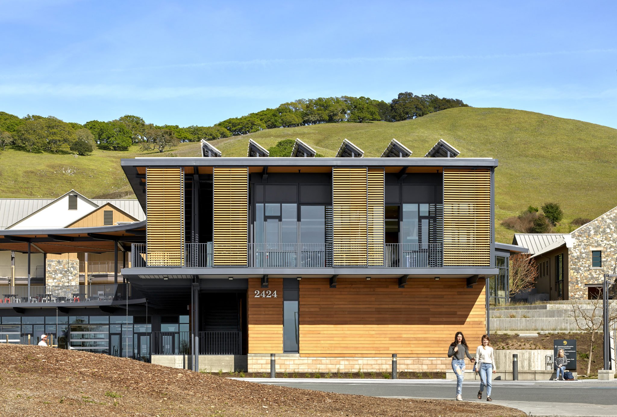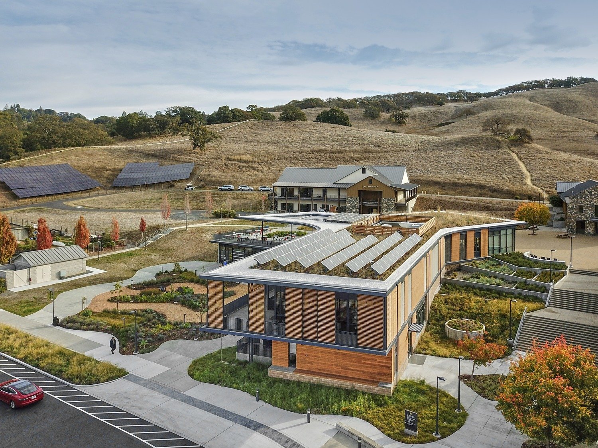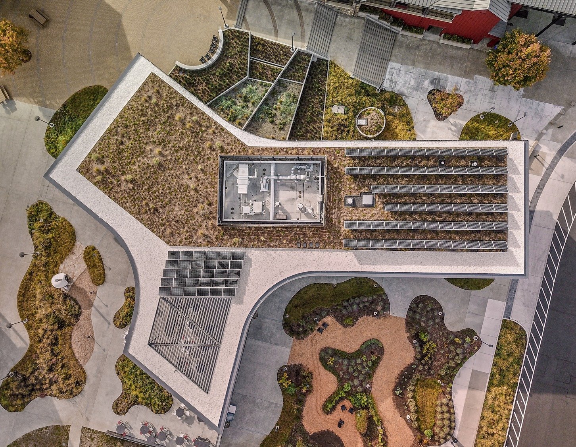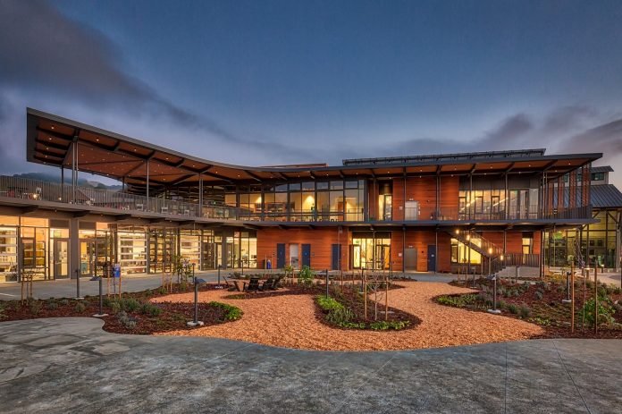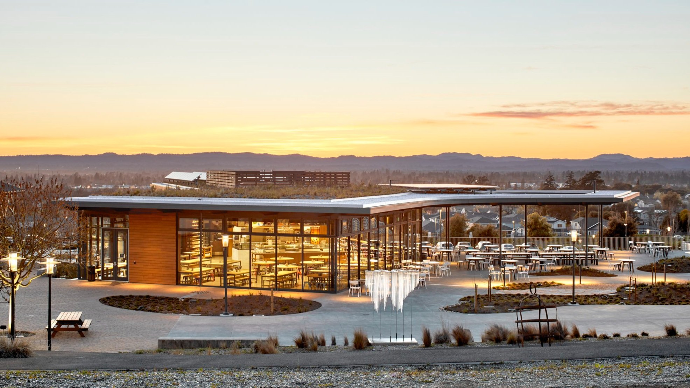
Sonoma Academy - Janet Durgin Guild & Commons
Client: Sonoma Academy
Scope: New Student Center, Community gathering and food service, maker shops
Area: 19,500 sf
Firm: WRNS Studio
Role: Project Architect
Status: Completed in 2017
Sonoma Academy was founded in 2001 by members of the Santa Rosa community to provide independent, college preparatory education. Their mission is to nurture creative, ethical future leaders through engagement with the community, environment, and social justice.
The campus is situated at the base of Taylor Mountain, surrounded by foothills, which are allowed to flow into the campus with the use of natural pathways, landscaped courtyards, and green roof. Other high-performance features include geothermal ground source heat pumps with radiant slabs for heating and chilled ceiling panels for cooling, as well as rainwater capture and reuse, sliding sunshade panels on the balcony edge, and exterior blinds on the West elevation.
The ground floor houses maker shops where students can craft projects using the metal shop, wood shop, digital media and robotics, all of which open onto the lower courtyard. This area is landscaped as a pollinator garden and also provides herbs and spices to the food service program on the second floor. A key to this program is highlighting the farm-to-table cycle with onsite gardens providing some of the organic produce that is served to students in the cafeteria, with a teaching kitchen overlooking the garden offering students hands-on learning opportunities to work with the produce they have grown.
This project is the first to be awarded both Zero Carbon and Petal Certification by the International Living Future Institute! It is the first Zero Carbon Certification in California, and the fourth Petal Certification in California.
